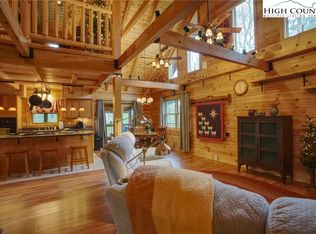Closed
$530,000
12 Linville Falls Church Loop Rd, Marion, NC 28752
5beds
3,047sqft
Single Family Residence
Built in 2005
0.25 Acres Lot
$562,800 Zestimate®
$174/sqft
$3,182 Estimated rent
Home value
$562,800
$501,000 - $636,000
$3,182/mo
Zestimate® history
Loading...
Owner options
Explore your selling options
What's special
Beautiful log house with log garage/guest house! The main house is 3/2 +2 1/2 baths, Guest house is 2/1.5. Large, stone gas fireplace in the great room accented with wooden beams overhead and gorgeous accent windows. Large laundry room! Flex space in the basement and the other half is storage, a chest freezer (conveys), and a utility sink in the area. Laminate wood-look floors throughout. The loft is fitted with bookshelves for the perfect library nook outside the upper bedroom. Multiple decks allow for total enjoyment of the outdoors. Roll-up blinds on the screened porch! A small area of wrought iron fence for the furry residents. Abundant storage too! Whole-house generator, awnings, & gas grill (piped to gas line) convey with the property. Area attractions include Famous Louise's Rock Restaurant, Banks Creek Barn (tap room & wines), and Spears BBQ and Grill, Wiseman's View, & Linville Falls. Interior of both the main home and guest house need painting and has been priced accordingly.
Zillow last checked: 8 hours ago
Listing updated: May 08, 2024 at 02:26pm
Listing Provided by:
Billie Rogers 828-964-0746,
Keller Williams High Country
Bought with:
Non Member
Canopy Administration
Source: Canopy MLS as distributed by MLS GRID,MLS#: 4071125
Facts & features
Interior
Bedrooms & bathrooms
- Bedrooms: 5
- Bathrooms: 5
- Full bathrooms: 3
- 1/2 bathrooms: 2
- Main level bedrooms: 1
Primary bedroom
- Level: Main
Bedroom s
- Level: Upper
Bonus room
- Level: Basement
Laundry
- Level: Main
Library
- Level: Upper
- Dimensions: 0' 0" X 0' 8"
Heating
- Central, Forced Air, Propane, Zoned
Cooling
- Ceiling Fan(s), Central Air, Heat Pump, Zoned
Appliances
- Included: Dishwasher, Dryer, Filtration System, Gas Cooktop, Gas Oven, Gas Water Heater, Refrigerator, Wall Oven, Washer/Dryer
- Laundry: Gas Dryer Hookup, Laundry Room, Main Level
Features
- Kitchen Island, Open Floorplan, Pantry, Storage, Total Primary Heated Living Area: 2641
- Flooring: Carpet, Laminate, Vinyl
- Windows: Insulated Windows
- Basement: Basement Shop,Exterior Entry,Full,Partially Finished,Storage Space,Walk-Out Access
Interior area
- Total structure area: 1,977
- Total interior livable area: 3,047 sqft
- Finished area above ground: 1,977
- Finished area below ground: 664
Property
Parking
- Total spaces: 4
- Parking features: Driveway, Attached Garage, Garage Faces Front, Garage on Main Level
- Attached garage spaces: 2
- Uncovered spaces: 2
Features
- Levels: Two
- Stories: 2
- Patio & porch: Awning(s), Covered, Deck, Enclosed, Front Porch, Patio, Rear Porch, Screened, Wrap Around
- Fencing: Partial
Lot
- Size: 0.25 Acres
- Dimensions: 10890
- Features: Corner Lot, Sloped
Details
- Parcel number: 182100965082
- Zoning: none
- Special conditions: Standard
- Other equipment: Fuel Tank(s), Generator
- Horse amenities: None
Construction
Type & style
- Home type: SingleFamily
- Architectural style: Cabin
- Property subtype: Single Family Residence
Materials
- Log, Stone Veneer
- Roof: Metal
Condition
- New construction: No
- Year built: 2005
Utilities & green energy
- Sewer: Septic Installed
- Water: Shared Well
- Utilities for property: Cable Available, Electricity Connected, Propane, Satellite Internet Available
Community & neighborhood
Security
- Security features: Smoke Detector(s)
Location
- Region: Marion
- Subdivision: None
Other
Other facts
- Listing terms: Cash,Conventional,Exchange,USDA Loan,VA Loan
- Road surface type: Gravel, Paved
Price history
| Date | Event | Price |
|---|---|---|
| 3/12/2024 | Sold | $530,000-3.5%$174/sqft |
Source: | ||
| 10/25/2023 | Price change | $549,000-8.3%$180/sqft |
Source: | ||
| 9/20/2023 | Listed for sale | $599,000$197/sqft |
Source: | ||
Public tax history
Tax history is unavailable.
Neighborhood: 28752
Nearby schools
GreatSchools rating
- 4/10North Cove Elementary SchoolGrades: PK-5Distance: 12.7 mi
- 2/10West Mcdowell Junior High SchoolGrades: 6-8Distance: 18.7 mi
- 3/10Mcdowell High SchoolGrades: 9-12Distance: 18.8 mi
Schools provided by the listing agent
- Elementary: Newland
- Middle: Avery County
- High: Avery County
Source: Canopy MLS as distributed by MLS GRID. This data may not be complete. We recommend contacting the local school district to confirm school assignments for this home.

Get pre-qualified for a loan
At Zillow Home Loans, we can pre-qualify you in as little as 5 minutes with no impact to your credit score.An equal housing lender. NMLS #10287.
