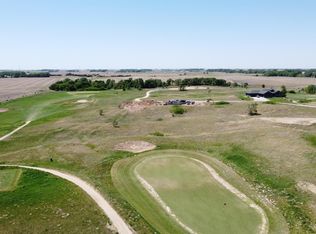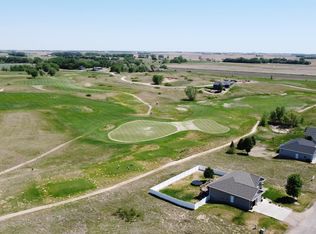Sold for $381,900
$381,900
12 Links Ridge Rd, Axtell, NE 68924
4beds
3baths
3,067sqft
Single Family Residence
Built in 2004
0.32 Acres Lot
$415,400 Zestimate®
$125/sqft
$2,752 Estimated rent
Home value
$415,400
$395,000 - $436,000
$2,752/mo
Zestimate® history
Loading...
Owner options
Explore your selling options
What's special
Spacious property located at the Awarii Dunes Golf Course. This property features 4 bedrooms, 3 bathrooms a 2 car garage and gorgeous views!! Main floor layout includes an open floorplan that allows natural light to flow through the kitchen, dining and living room. The corner fireplace creates a cozy living room atmosphere. Kitchen has updated countertops, recently painted cabinets, tile floor and a pantry. Head out the sliding door to the spacious composite deck (built in 2021). Back inside and down the hall is a full guest bath and two guest bedrooms. On the opposite side of the house you'll find the laundry room and door to the garage and primary suite. The primary has a walk in closet and nice sized bathroom with double sinks and tile shower. Downstairs is perfect for entertaining. The living room is HUGE and features a built in mini refrigerator. There is another guest bathroom with shower and a good sized guest bedroom with egress window. This home also has a walk out basement! Roof and gutters replaced in 2023. You definitely need to see it to believe the amount of living space this home has! Call today for your showings! Room sizes are approximate and square footage based on court house records.
Zillow last checked: 8 hours ago
Listing updated: April 20, 2024 at 06:43am
Listed by:
Kelsey Janssen,
Coldwell Banker Town & Country
Bought with:
Mardi Pallas
Coldwell Banker Town & Country
Source: REALTORS of Greater Mid-Nebraska MLS,MLS#: 20240216
Facts & features
Interior
Bedrooms & bathrooms
- Bedrooms: 4
- Bathrooms: 3
- Main level bathrooms: 2
Primary bedroom
- Level: 1
- Area: 246.89
- Dimensions: 14.67 x 16.83
Bedroom 2
- Level: 1
- Area: 121.83
- Dimensions: 11.33 x 10.75
Bedroom 3
- Level: 1
- Area: 128.44
- Dimensions: 11.42 x 11.25
Bedroom 4
- Level: 4
- Area: 286
- Dimensions: 16.5 x 17.33
Dining room
- Features: Living/Dining Combination, Carpet
- Level: 1
- Area: 132
- Dimensions: 11 x 12
Family room
- Features: Sliding Glass Door, Carpet
- Level: 4
- Area: 933.33
- Dimensions: 56 x 16.67
Kitchen
- Features: Pantry
- Level: 1
- Area: 132
- Dimensions: 12 x 11
Living room
- Features: Fireplace, Carpet
- Level: 1
- Area: 292.5
- Dimensions: 16.25 x 18
Basement
- Area: 1614
Heating
- Natural Gas
Cooling
- Central Air
Appliances
- Included: Water Softener Owned, Electric Range, Dishwasher, Refrigerator, Electric Water Heater
- Laundry: Main Level, Bedroom Level
Features
- Walk-In Closet(s), Mstr Bath
- Windows: Blinds
- Basement: Walk-Out Access,Finished
- Number of fireplaces: 1
- Fireplace features: Living Room, One, Gas
Interior area
- Total structure area: 3,228
- Total interior livable area: 3,066 sqft
- Finished area above ground: 1,614
- Finished area below ground: 1,614
Property
Parking
- Total spaces: 2
- Parking features: Attached, Garage Door Opener
- Attached garage spaces: 2
Features
- Patio & porch: Deck, Patio
- Waterfront features: None
Lot
- Size: 0.32 Acres
- Dimensions: 100x140
- Features: Landscaping: Auto Under sprinkler, Established Yard
Details
- Additional structures: None
- Parcel number: 000266845
- Zoning: R1
Construction
Type & style
- Home type: SingleFamily
- Architectural style: Ranch
- Property subtype: Single Family Residence
Materials
- Frame, Vinyl Siding, Brick
- Roof: Asphalt
Condition
- Year built: 2004
Utilities & green energy
- Sewer: Septic Tank
- Water: Well
- Utilities for property: Natural Gas Connected, Electricity Connected
Community & neighborhood
Location
- Region: Axtell
- Subdivision: NE
Other
Other facts
- Price range: $381.9K - $381.9K
Price history
| Date | Event | Price |
|---|---|---|
| 4/25/2024 | Sold | $381,900-0.8%$125/sqft |
Source: REALTORS of Greater Mid-Nebraska MLS #20240216 Report a problem | ||
| 3/9/2024 | Pending sale | $384,900$126/sqft |
Source: REALTORS of Greater Mid-Nebraska MLS #20240216 Report a problem | ||
| 3/5/2024 | Listed for sale | $384,900-1.3%$126/sqft |
Source: REALTORS of Greater Mid-Nebraska MLS #20240216 Report a problem | ||
| 3/2/2024 | Listing removed | -- |
Source: Owner Report a problem | ||
| 2/19/2024 | Price change | $390,000-1.3%$127/sqft |
Source: Owner Report a problem | ||
Public tax history
| Year | Property taxes | Tax assessment |
|---|---|---|
| 2024 | $2,231 -28.2% | $269,255 |
| 2023 | $3,105 -4% | $269,255 |
| 2022 | $3,236 +6.4% | $269,255 |
Find assessor info on the county website
Neighborhood: 68924
Nearby schools
GreatSchools rating
- 8/10Axtell Elementary SchoolGrades: PK-6Distance: 8 mi
- 8/10Axtell High SchoolGrades: 7-12Distance: 8 mi
Get pre-qualified for a loan
At Zillow Home Loans, we can pre-qualify you in as little as 5 minutes with no impact to your credit score.An equal housing lender. NMLS #10287.



