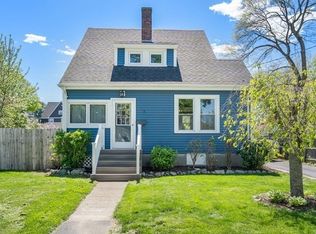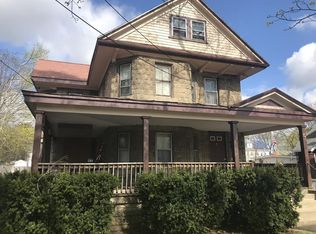Beautifully renovated 4 bed/2.5 bath home with a charming front porch complete with porch swing! The entire house was rewired with new electric in 2021, new plumbing in 2021, and new hardwood flooring throughout. Completely renovated kitchen with quartz countertops, new cabinets, new lighting, & new appliances. Renovated bathrooms with new fixtures and tile. The main bedroom has a walk-in closet and private bath while the other two bedrooms share a Jack 'n Jill bath. The 4th bedroom is located on the first floor and would make a great office or playroom as well. For great energy savings, 12" blown-in insulation was added to the attic and R15 into the external walls. The AC was replaced in 2021 and the hot water heater in 2022. Laundry hookups in both the full basement (great storage!) and second floor for your convenience.
This property is off market, which means it's not currently listed for sale or rent on Zillow. This may be different from what's available on other websites or public sources.


