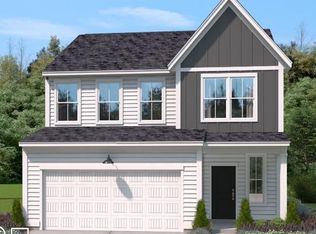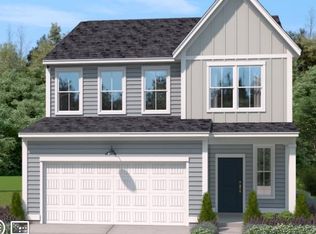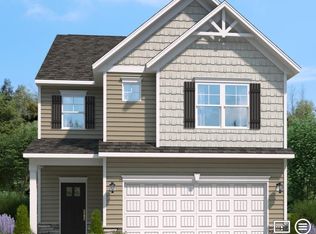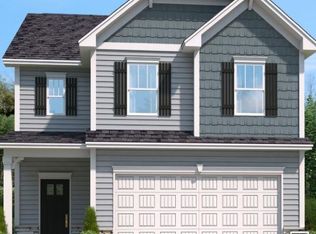Sold for $354,750
$354,750
12 Limestone Way, Greenville, SC 29607
3beds
2,325sqft
Single Family Residence, Residential
Built in 2025
6,969.6 Square Feet Lot
$349,300 Zestimate®
$153/sqft
$2,243 Estimated rent
Home value
$349,300
$328,000 - $370,000
$2,243/mo
Zestimate® history
Loading...
Owner options
Explore your selling options
What's special
Almost complete and waiting for you! Welcome to highly sought-after BRIDGEPORT COMMONS, the neighborhood you've been waiting for!! Nestled off Lauren's Road, this prime location is convenient to downtown Greenville, restaurants, highways, shopping and entertainment! Future community amenities, will include an on-site pool, clubhouse, and direct access to the Swamp Rabbit Trail! Renowned public and private schools are just a stone's throw away. You’ll love our Tyndall plan with the spacious entry, pocket office, back staircase and an amazing open kitchen and dining spilling into the comfortable family room to relax and enjoy the surroundings. Upstairs you’ll find three bedrooms, the primary with TWO amazing closets and a spacious loft area to use for just about anything. Our newest plan at Bridgeport Commons, with limited availability. Don't miss out on the opportunity to make this home yours, in a location that can't be beat!
Zillow last checked: 8 hours ago
Listing updated: July 22, 2025 at 11:38am
Listed by:
Debra DeSena 864-704-2030,
SM South Carolina Brokerage, L
Bought with:
Carolyn Haas
Wilson Associates
Source: Greater Greenville AOR,MLS#: 1548100
Facts & features
Interior
Bedrooms & bathrooms
- Bedrooms: 3
- Bathrooms: 3
- Full bathrooms: 2
- 1/2 bathrooms: 1
Primary bedroom
- Area: 196
- Dimensions: 14 x 14
Bedroom 2
- Area: 140
- Dimensions: 14 x 10
Bedroom 3
- Area: 121
- Dimensions: 11 x 11
Primary bathroom
- Features: Double Sink, Full Bath, Shower Only, Walk-In Closet(s)
- Level: Second
Family room
- Area: 216
- Dimensions: 12 x 18
Kitchen
- Area: 204
- Dimensions: 17 x 12
Bonus room
- Area: 176
- Dimensions: 16 x 11
Heating
- Forced Air, Natural Gas
Cooling
- Central Air, Electric
Appliances
- Included: Dishwasher, Free-Standing Gas Range, Refrigerator, Microwave, Gas Water Heater, Tankless Water Heater
- Laundry: 2nd Floor, Walk-in, Laundry Room
Features
- High Ceilings, Ceiling Fan(s), Granite Counters, Open Floorplan, Pantry
- Flooring: Carpet, Ceramic Tile, Laminate
- Basement: None
- Attic: Storage
- Has fireplace: No
- Fireplace features: None
Interior area
- Total structure area: 2,325
- Total interior livable area: 2,325 sqft
Property
Parking
- Total spaces: 2
- Parking features: Attached, Garage Door Opener, Concrete
- Attached garage spaces: 2
- Has uncovered spaces: Yes
Features
- Levels: Two
- Stories: 2
- Patio & porch: Patio
Lot
- Size: 6,969 sqft
- Dimensions: .16
- Features: Sloped, 1/2 Acre or Less
- Topography: Level
Details
- Parcel number: M011060103900
Construction
Type & style
- Home type: SingleFamily
- Architectural style: Traditional
- Property subtype: Single Family Residence, Residential
Materials
- Stone, Vinyl Siding
- Foundation: Slab
- Roof: Architectural
Condition
- New Construction
- New construction: Yes
- Year built: 2025
Details
- Builder model: TYNDALL
- Builder name: STANLEY MARTIN HOMES
Utilities & green energy
- Sewer: Public Sewer
- Water: Public
- Utilities for property: Cable Available
Community & neighborhood
Community
- Community features: Common Areas, Street Lights, Pool, Sidewalks, Walking Trails
Location
- Region: Greenville
- Subdivision: Bridgeport Commons
Price history
| Date | Event | Price |
|---|---|---|
| 6/27/2025 | Sold | $354,750-0.8%$153/sqft |
Source: | ||
| 5/23/2025 | Pending sale | $357,505-0.1%$154/sqft |
Source: | ||
| 4/1/2025 | Price change | $357,765+0.1%$154/sqft |
Source: | ||
| 3/2/2025 | Price change | $357,505+1.4%$154/sqft |
Source: | ||
| 2/26/2025 | Price change | $352,505+2%$152/sqft |
Source: | ||
Public tax history
Tax history is unavailable.
Neighborhood: 29607
Nearby schools
GreatSchools rating
- 5/10Mauldin Elementary SchoolGrades: PK-5Distance: 3.2 mi
- 7/10Dr. Phinnize J. Fisher MiddleGrades: 6-8Distance: 1.4 mi
- 9/10J. L. Mann High AcademyGrades: 9-12Distance: 0.8 mi
Schools provided by the listing agent
- Elementary: Mauldin
- Middle: Dr. Phinnize J. Fisher
- High: J. L. Mann
Source: Greater Greenville AOR. This data may not be complete. We recommend contacting the local school district to confirm school assignments for this home.
Get a cash offer in 3 minutes
Find out how much your home could sell for in as little as 3 minutes with a no-obligation cash offer.
Estimated market value$349,300
Get a cash offer in 3 minutes
Find out how much your home could sell for in as little as 3 minutes with a no-obligation cash offer.
Estimated market value
$349,300



