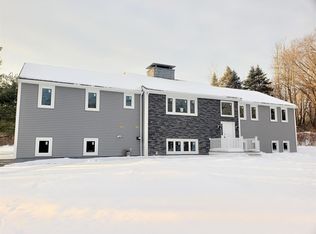Move right into this beautiful ranch style home located at the end of a cul-de-sac, in a lovely neighborhood. Upon entering the home you will be greeted to open concept living. The brand new kitchen forms the heart of the home with it's huge center island for gathering, SS appliances, trend-setting cabinetry and quartz counter-tops. Buyers will be amazed by the spectacular master bedroom suite with a charming sitting room, walk-in closet, dressing area & private bath. Perfect time of year to enjoy the fabulous 3 season sun-room which overlooks the in-ground swimming pool (complete with cabana), grilling deck, and private yard; a peaceful setting combining privacy and tranquility. The lower level boasts a family room, laundry room, workshop, & plenty of storage. 3 Car Garage (1 att'd & 2 car under). Updates incl: Solar Panels 2016 w/huge bonus - SREC's go to new buyers! New Septic 2016, Roof- 2014, Buderus boiler-2014, A/C Ductless Mini Splits -2010, Windows-2006, Pool Liner-2006.
This property is off market, which means it's not currently listed for sale or rent on Zillow. This may be different from what's available on other websites or public sources.

