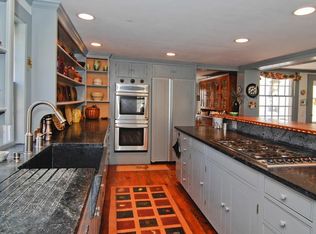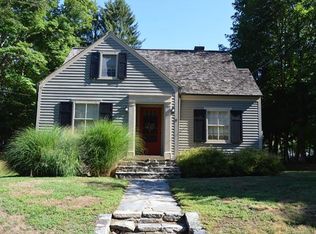Sold for $715,000 on 07/19/24
$715,000
12 Liberty Street, Chester, CT 06412
3beds
2,713sqft
Single Family Residence
Built in 1925
0.68 Acres Lot
$759,000 Zestimate®
$264/sqft
$4,020 Estimated rent
Home value
$759,000
$683,000 - $842,000
$4,020/mo
Zestimate® history
Loading...
Owner options
Explore your selling options
What's special
Welcome to the perfect blend of old-world soul and an open floor plan with just a bit of contemporary twist, evolved from a 1920's barn! The first floor primary suite offers an ensuite bathroom with a vessel sink, deep soaking tub, walk-in frameless glass shower, and natural light. A spacious family room with woodburning fireplace opens to a dining area by a bay window, adjacent to a tasteful, well-equipped kitchen. The nearby mudroom/laundry room offers lots of space to store whatever you need for your outdoor adventures. A timeless turned staircase leads upstairs to two guest rooms, a full bath, sitting room/study, and an office/fitness/music room. Cherry floors throughout. Skylights and oversized windows allow for sunlight from every angle. This exquisite home is set on an open, lightly wooded .68 acre interior lot, providing quiet and privacy. A winding driveway evocative of a graceful country road curves through the property along a split-rail fence. Multiple stone terraces set the stage for outdoor dining and relaxation. Walk to Chester Meeting House, the Norma Terris Theatre, and irresistible Chester village boutique shops, renowned restaurants, and first-class art galleries. Enjoy farmer's markets, musical performances, and small-town events like Starry Nights and Winter Carnival. Picturesque Chester village is in a league of it's own. Just over two hours to NYC or Boston. If you value the unique, welcome home!
Zillow last checked: 8 hours ago
Listing updated: October 01, 2024 at 01:30am
Listed by:
Rick Weiner 860-227-3191,
William Pitt Sotheby's Int'l 860-767-7488
Bought with:
Susan A. Malan, REB.0794430
William Pitt Sotheby's Int'l
Source: Smart MLS,MLS#: 24022132
Facts & features
Interior
Bedrooms & bathrooms
- Bedrooms: 3
- Bathrooms: 3
- Full bathrooms: 2
- 1/2 bathrooms: 1
Primary bedroom
- Features: Bedroom Suite, Built-in Features, Full Bath, Hardwood Floor
- Level: Main
- Area: 286 Square Feet
- Dimensions: 13 x 22
Bedroom
- Features: Skylight, Hardwood Floor
- Level: Upper
- Area: 200 Square Feet
- Dimensions: 10 x 20
Bedroom
- Features: Bay/Bow Window, Hardwood Floor
- Level: Upper
- Area: 238 Square Feet
- Dimensions: 14 x 17
Dining room
- Features: Bay/Bow Window, Hardwood Floor
- Level: Main
- Area: 220 Square Feet
- Dimensions: 11 x 20
Family room
- Features: Fireplace, Hardwood Floor
- Level: Main
- Area: 320 Square Feet
- Dimensions: 16 x 20
Office
- Features: Skylight, Hardwood Floor
- Level: Upper
- Area: 460 Square Feet
- Dimensions: 20 x 23
Study
- Features: Skylight, Hardwood Floor
- Level: Upper
- Area: 150 Square Feet
- Dimensions: 10 x 15
Heating
- Baseboard, Hot Water, Oil
Cooling
- Central Air
Appliances
- Included: Electric Range, Oven/Range, Microwave, Refrigerator, Dishwasher, Water Heater, Electric Water Heater
- Laundry: Main Level, Mud Room
Features
- Wired for Data, Central Vacuum, Open Floorplan
- Windows: Thermopane Windows
- Basement: Partial
- Attic: None
- Number of fireplaces: 1
Interior area
- Total structure area: 2,713
- Total interior livable area: 2,713 sqft
- Finished area above ground: 2,713
- Finished area below ground: 0
Property
Parking
- Total spaces: 5
- Parking features: None, Driveway, Unpaved, Private
- Has uncovered spaces: Yes
Features
- Patio & porch: Terrace
- Exterior features: Garden
- Waterfront features: Water Community
Lot
- Size: 0.68 Acres
- Features: Rear Lot, Few Trees, Level, Open Lot
Details
- Parcel number: 9411231
- Zoning: R-1
Construction
Type & style
- Home type: SingleFamily
- Architectural style: Colonial
- Property subtype: Single Family Residence
Materials
- Shingle Siding, Clapboard, Cedar
- Foundation: Concrete Perimeter
- Roof: Fiberglass
Condition
- New construction: No
- Year built: 1925
Utilities & green energy
- Sewer: Cesspool
- Water: Well
- Utilities for property: Underground Utilities
Green energy
- Energy efficient items: Windows
Community & neighborhood
Community
- Community features: Golf, Health Club, Lake, Library, Medical Facilities, Shopping/Mall, Stables/Riding, Tennis Court(s)
Location
- Region: Chester
Price history
| Date | Event | Price |
|---|---|---|
| 7/19/2024 | Sold | $715,000+14.4%$264/sqft |
Source: | ||
| 6/5/2024 | Pending sale | $625,000$230/sqft |
Source: | ||
| 6/3/2024 | Listed for sale | $625,000+33%$230/sqft |
Source: | ||
| 6/23/2006 | Sold | $470,000+74.1%$173/sqft |
Source: | ||
| 5/17/2004 | Sold | $270,000$100/sqft |
Source: | ||
Public tax history
| Year | Property taxes | Tax assessment |
|---|---|---|
| 2025 | $7,649 +11% | $282,450 +0.2% |
| 2024 | $6,894 +4.7% | $281,960 +27.1% |
| 2023 | $6,586 +0.7% | $221,760 |
Find assessor info on the county website
Neighborhood: 06412
Nearby schools
GreatSchools rating
- 6/10Chester Elementary SchoolGrades: K-6Distance: 1 mi
- 3/10John Winthrop Middle SchoolGrades: 6-8Distance: 3 mi
- 7/10Valley Regional High SchoolGrades: 9-12Distance: 2.8 mi
Schools provided by the listing agent
- Elementary: Chester
- High: Valley
Source: Smart MLS. This data may not be complete. We recommend contacting the local school district to confirm school assignments for this home.

Get pre-qualified for a loan
At Zillow Home Loans, we can pre-qualify you in as little as 5 minutes with no impact to your credit score.An equal housing lender. NMLS #10287.
Sell for more on Zillow
Get a free Zillow Showcase℠ listing and you could sell for .
$759,000
2% more+ $15,180
With Zillow Showcase(estimated)
$774,180
