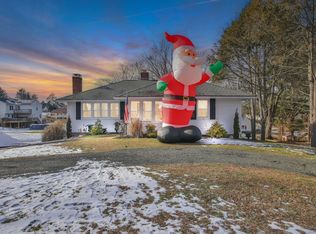*We are back on the market due to a complication on the buyer side. The issue was not related to this home in any way.* This wonderful South Farms home is a must see! It's been meticulously maintained and lovingly updated. It also has charm that's hard to find. The home is spacious with four bedrooms, 2.5 baths, 2 fireplaces, a formal dining room, a mudroom complete with a skylight, a family room in the lower level, a two car garage and even a screened in porch! There is a walk in cedar closet on the second level. There are many unique built in features in the house; examples include a hutch in the dining room, a desk in one of the bedrooms, drawers in the upstairs bedrooms and multiple built ins in the mudroom. The bathrooms have been remodeled and both the full baths have double sinks. The kitchen has a breakfast bar, a Corian counter top, and plenty of storage. The floor plan is flexible, the formal living room is currently being used as the dining room and the dining room is currently being used as a sitting room. All of the windows have been replaced. The house has forced hot air heat and central air it is hardwired for a generator. A roof mounted solar powered attic fan was installed in 2016. The windows and the solar attic fan have transferable lifetime warranties. The home sits on a corner lot with a level, spacious backyard with a patio and a large fenced area. This house is really special, stop by and see!
This property is off market, which means it's not currently listed for sale or rent on Zillow. This may be different from what's available on other websites or public sources.

