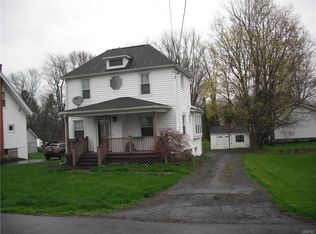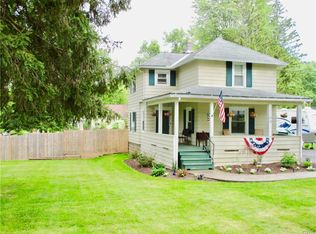THIS BEAUTY JUST HIT THE MARKET - THIS TWO STORY COLONIAL SITS ON A HUGE CORNER LOT AND HAS BEEN COMPLETELY RENOVATED. THE HOME OFFERS ALL THE BEAUTY OF NEW WITH THE CHARM OF THE OLD COLONIAL. TRADITIONAL FRONT AND BACK STAIRCASE, TWO LARGE LIVING ROOMS, LARGE SPACIOUS KITCHEN WITH ISLAND AND HUGE FORMAL DINING AREA. FIRST FLOOR LAUNDRY ROOM AND A LARGE MUDROOM OFF THE KITCHEN. THREE LARGE BEDROOMS ON THE SECOND FLOOR WITH A SPCIOUS SITTING ROOM AREA. A FULL BATHROOM ON EACH FLOOR BOTH ARE COMPLETELY UPDATED AS WELL. LARGE FRONT PORCH AND A ROOMY SIDE PORCH ADD TO THE CHARM. A NEW BACK DECK WITH VINYL RAILS AND TREX DECKING OFFER NO MAINTENANCE AND ENTER INTO THE COMPLETELY FENCED IN YARD. THIS PROPERTY IS TRULY TURN KEY WITH ALL NEW UTILITIES, ROOF, WINDOWS, INSULLATION AND WALLS. ITS AN AMAZING OPPORTUNITY. THIS PROPERTY IS ON DELAYED SHOWING AND DELAYED NEGOTIATIONS. FIRST SHOWING IS OPEN HOUSE ON 9/10 AT 10 AM. OFFERS ARE DUE 9/14/2022 BY NOON. PLS ALLOW 24 HOURS FOR RESPONSE. SURROUNDED BY THE BEAUTY OF THE FINGER LAKES AND JUST A SHORT DISTANCE TO OWASCO LAKE - THIS QUAINT NEIGHBORHOOD IS SOMETHING TO SEE. 2022-11-28
This property is off market, which means it's not currently listed for sale or rent on Zillow. This may be different from what's available on other websites or public sources.

