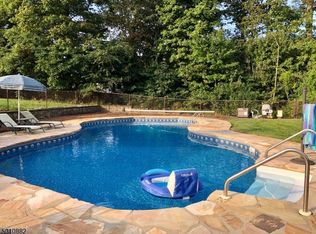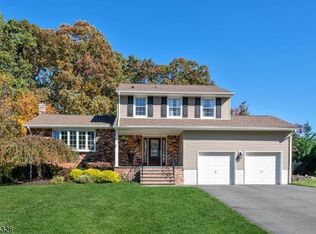Great location, off of Fleetwood, on a level, desirable street. Finding a center hall colonial in this price point around here is rare. Complete with finished basement, large deck, central air, etc. The Master suite includes a private bath and walk in closet. You will love the massive great room complete with cathedral ceiling, sky lights, and wood burning fireplace. Plenty of space as there is also a living room, eat in kitchen and huge rec room in the basement. Don't miss this opportunity.
This property is off market, which means it's not currently listed for sale or rent on Zillow. This may be different from what's available on other websites or public sources.

