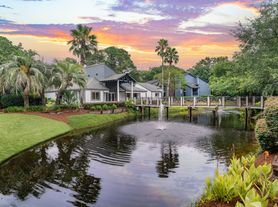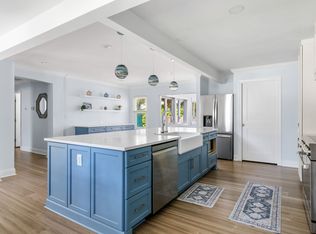Available Now! Check out this beautifully updated 4-bedroom, 3.5-bath home in the sought-after I'On neighborhood. Sitting on a fenced corner lot with a private courtyard, this home features a charming front porch and stunning mahogany door.Inside, newly refinished hardwood floors flow throughout. The main level offers a spacious dining room, an office/media room with French doors, and an open kitchen with a large island that overlooks the family room. The oversized breakfast nook and screened porch provide plenty of space to relax and enjoy views of your private backyard oasis with a firepit. A detached garage and extra parking complete the outdoor area.Upstairs, the primary suite includes two walk-in closets and a luxurious bath with dual vanities, a soaking tub, and a walk-in shower. Two additional bedrooms share a full bath, and the third floor offers a flex area with its own bathroom. Enjoy all that I'On has to offer lakes, trails, parks, playgrounds, and an amphitheater plus optional club membership for access to pools, tennis and pickleball courts, fitness facilities, and on-site dining. Conveniently located just minutes from downtown Charleston and area beaches.
House for rent
$7,500/mo
12 Leeann Ln, Mt Pleasant, SC 29464
4beds
3,177sqft
Price may not include required fees and charges.
Singlefamily
Available now
-- Pets
Central air, ceiling fan
-- Laundry
Garage parking
Heat pump
What's special
Detached garageCharming front porchNewly refinished hardwood floorsPrivate courtyardStunning mahogany doorSpacious dining roomExtra parking
- 8 days |
- -- |
- -- |
Travel times
Zillow can help you save for your dream home
With a 6% savings match, a first-time homebuyer savings account is designed to help you reach your down payment goals faster.
Offer exclusive to Foyer+; Terms apply. Details on landing page.
Facts & features
Interior
Bedrooms & bathrooms
- Bedrooms: 4
- Bathrooms: 4
- Full bathrooms: 3
- 1/2 bathrooms: 1
Rooms
- Room types: Dining Room
Heating
- Heat Pump
Cooling
- Central Air, Ceiling Fan
Features
- Ceiling - Smooth, Ceiling Fan(s), Eat-in Kitchen, High Ceilings
Interior area
- Total interior livable area: 3,177 sqft
Property
Parking
- Parking features: Garage, Off Street
- Has garage: Yes
- Details: Contact manager
Features
- Stories: 2
- Exterior features: Ceiling - Smooth, Ceiling Fan(s), Eat-in Kitchen, Garage, High Ceilings, Off Street, Study
Details
- Parcel number: 5350600183
Construction
Type & style
- Home type: SingleFamily
- Property subtype: SingleFamily
Condition
- Year built: 2001
Community & HOA
Location
- Region: Mt Pleasant
Financial & listing details
- Lease term: Contact For Details
Price history
| Date | Event | Price |
|---|---|---|
| 10/20/2025 | Listed for rent | $7,500$2/sqft |
Source: CTMLS #25028346 | ||
| 10/15/2025 | Sold | $1,860,000-1.8%$585/sqft |
Source: | ||
| 7/23/2025 | Listed for sale | $1,895,000-4.1%$596/sqft |
Source: | ||
| 7/18/2025 | Listing removed | $1,975,000$622/sqft |
Source: | ||
| 6/5/2025 | Price change | $1,975,000-11.8%$622/sqft |
Source: | ||

