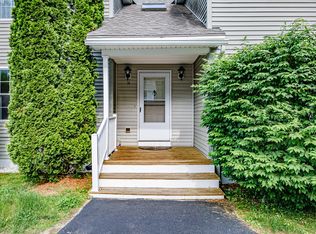Closed
$249,900
12 Ledges Court #12, Lewiston, ME 04240
3beds
2,132sqft
Condominium
Built in 2004
-- sqft lot
$261,200 Zestimate®
$117/sqft
$2,499 Estimated rent
Home value
$261,200
$235,000 - $293,000
$2,499/mo
Zestimate® history
Loading...
Owner options
Explore your selling options
What's special
Welcome to Ledges Court, a premier condominium community that offers both comfort and efficiency in a highly convenient location near the turnpike and an array of local amenities. This impeccably designed townhouse boasts three generously sized bedrooms, 2.5 luxurious baths, and an inviting open concept kitchen/dining area complete with sliders that lead out to a charming balcony. The spacious living room seamlessly transitions to a graceful stairway, guiding you to the second floor where you will find all the bedrooms as well as a conveniently located laundry room. The fully finished basement provides a walk-out access to a designated patio, allowing you to indulge in private outdoor leisure. Ample storage space is thoughtfully integrated throughout the residence, while central air, recessed lighting, and fresh paint add to the overall appeal. Don't miss the opportunity to experience the epitome of sophisticated condo living - schedule your exclusive showing today! Currently rented at $2,300 per month with great tenants who wish to stay. Offer Deadline Sunday 2:00PM
Zillow last checked: 8 hours ago
Listing updated: January 17, 2025 at 07:10pm
Listed by:
Portside Real Estate Group
Bought with:
Meservier & Associates
Source: Maine Listings,MLS#: 1593957
Facts & features
Interior
Bedrooms & bathrooms
- Bedrooms: 3
- Bathrooms: 2
- Full bathrooms: 2
Bedroom 1
- Level: Second
Bedroom 2
- Level: Second
Bedroom 3
- Level: Second
Dining room
- Level: First
Family room
- Level: Basement
Kitchen
- Level: First
Living room
- Level: First
Heating
- Baseboard, Hot Water, Zoned
Cooling
- Central Air
Appliances
- Included: Dishwasher, Dryer, Microwave, Electric Range, Refrigerator, Washer
Features
- Bathtub, Shower
- Flooring: Carpet, Tile, Vinyl
- Basement: Interior Entry,Finished,Full
- Has fireplace: No
Interior area
- Total structure area: 2,132
- Total interior livable area: 2,132 sqft
- Finished area above ground: 1,682
- Finished area below ground: 450
Property
Parking
- Parking features: Paved, 1 - 4 Spaces
Features
- Patio & porch: Deck
- Has view: Yes
- View description: Trees/Woods
Lot
- Features: Near Turnpike/Interstate, Neighborhood, Level, Open Lot, Landscaped
Details
- Zoning: LDR
Construction
Type & style
- Home type: Condo
- Architectural style: Other
- Property subtype: Condominium
Materials
- Wood Frame, Vinyl Siding
- Roof: Pitched,Shingle
Condition
- Year built: 2004
Utilities & green energy
- Electric: Circuit Breakers, Underground
- Sewer: Public Sewer
- Water: Public
Community & neighborhood
Location
- Region: Lewiston
- Subdivision: Chestnut Hill Estates
HOA & financial
HOA
- Has HOA: Yes
- HOA fee: $300 monthly
Other
Other facts
- Road surface type: Paved
Price history
| Date | Event | Price |
|---|---|---|
| 8/5/2024 | Sold | $249,900$117/sqft |
Source: | ||
| 6/24/2024 | Pending sale | $249,900$117/sqft |
Source: | ||
| 6/19/2024 | Listed for sale | $249,900+24.9%$117/sqft |
Source: | ||
| 9/30/2021 | Sold | $200,000+0.1%$94/sqft |
Source: | ||
| 8/16/2021 | Pending sale | $199,900$94/sqft |
Source: | ||
Public tax history
Tax history is unavailable.
Neighborhood: 04240
Nearby schools
GreatSchools rating
- 1/10Montello SchoolGrades: PK-6Distance: 2 mi
- 1/10Lewiston Middle SchoolGrades: 7-8Distance: 2.4 mi
- 2/10Lewiston High SchoolGrades: 9-12Distance: 2.1 mi

Get pre-qualified for a loan
At Zillow Home Loans, we can pre-qualify you in as little as 5 minutes with no impact to your credit score.An equal housing lender. NMLS #10287.
Sell for more on Zillow
Get a free Zillow Showcase℠ listing and you could sell for .
$261,200
2% more+ $5,224
With Zillow Showcase(estimated)
$266,424