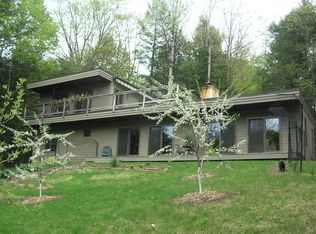Closed
Listed by:
Emily Goss,
Coldwell Banker LIFESTYLES - Hanover Cell:603-728-7089
Bought with: Coldwell Banker LIFESTYLES - Hanover
$1,825,000
12 Ledge Road, Hanover, NH 03755
3beds
3,814sqft
Single Family Residence
Built in 2004
1.24 Acres Lot
$1,931,200 Zestimate®
$479/sqft
$5,202 Estimated rent
Home value
$1,931,200
$1.80M - $2.09M
$5,202/mo
Zestimate® history
Loading...
Owner options
Explore your selling options
What's special
A singular experience - #12 is that 'secret sanctuary' that sits atop one of Hanover's most peaceful in-town neighborhoods. Lush lawn, carefully curated gardens, genial neighbors but with ample spacing and privacy. Luxury meets simplicity is the message you get, from the moment you walk in. Entertaining is a SNAP with the open floor plan, sprawling kitchen, and oversized outdoor living space flooding light into the gathering spaces. High-end finishes, fixtures, cabinetry, and appliances throughout. The floorplan is easy living, with everything a high-end home needs to deliver on the first floor and a second floor that can only be described as "engineered to amaze". A primary suite, second to none, with an adjoining pergola-covered deck, boasting a hot-tub overlooking your lawn and gardens. 3 additional bedroom spaces adorned with custom built in closets, allow this floor to accommodate all of your needs. The 4th bedroom was originally built-out as an open-style and light-filled office space, giving new homeowners the option to use it as it is or repurpose it as a bedroom. Spacious two car garage that leads directly into a conveniently placed mudroom. Storage throughout and a finished basement with multiple spaces for work, play, and even a home gym. Enjoy the walk-to-town lifestyle, with close proximity to the Hanover schools, CO-OP, Dartmouth Campus, Storrs Pond and downtown Hanover restaurants. *** Professional Photos and Videos to follow.***
Zillow last checked: 8 hours ago
Listing updated: August 22, 2023 at 07:44am
Listed by:
Emily Goss,
Coldwell Banker LIFESTYLES - Hanover Cell:603-728-7089
Bought with:
Heidi Ruth
Coldwell Banker LIFESTYLES - Hanover
Source: PrimeMLS,MLS#: 4955218
Facts & features
Interior
Bedrooms & bathrooms
- Bedrooms: 3
- Bathrooms: 3
- Full bathrooms: 1
- 3/4 bathrooms: 1
- 1/2 bathrooms: 1
Heating
- Propane, Baseboard, Forced Air
Cooling
- Zoned
Appliances
- Included: Water Heater off Boiler
- Laundry: 1st Floor Laundry
Features
- Hearth, Kitchen Island, Kitchen/Dining, Kitchen/Living, Natural Light, Common Heating/Cooling
- Flooring: Carpet, Tile, Wood
- Windows: Blinds
- Basement: Partially Finished,Interior Stairs,Storage Space,Interior Entry
- Has fireplace: Yes
- Fireplace features: Wood Burning
Interior area
- Total structure area: 4,292
- Total interior livable area: 3,814 sqft
- Finished area above ground: 2,892
- Finished area below ground: 922
Property
Parking
- Total spaces: 2
- Parking features: Brick/Pavers, Gravel, Heated Garage, Storage Above, Driveway, Garage, Attached
- Garage spaces: 2
- Has uncovered spaces: Yes
Features
- Levels: Two
- Stories: 2
- Patio & porch: Covered Porch
- Exterior features: Balcony, Deck, Natural Shade
- Has spa: Yes
- Spa features: Heated
- Frontage length: Road frontage: 0
Lot
- Size: 1.24 Acres
- Features: Landscaped, Sloped, Wooded, In Town, Near Shopping, Neighborhood, Near Hospital
Details
- Parcel number: HNOVM047B061L001
- Zoning description: SR1
Construction
Type & style
- Home type: SingleFamily
- Architectural style: Colonial
- Property subtype: Single Family Residence
Materials
- Wood Frame, Clapboard Exterior
- Foundation: Concrete
- Roof: Shingle
Condition
- New construction: No
- Year built: 2004
Utilities & green energy
- Electric: Circuit Breakers
- Sewer: Public Sewer
- Utilities for property: Phone, Propane
Community & neighborhood
Location
- Region: Hanover
Other
Other facts
- Road surface type: Paved
Price history
| Date | Event | Price |
|---|---|---|
| 8/21/2023 | Sold | $1,825,000-8.3%$479/sqft |
Source: | ||
| 6/20/2023 | Listing removed | -- |
Source: | ||
| 6/1/2023 | Listed for sale | $1,990,000+138%$522/sqft |
Source: | ||
| 6/22/2004 | Sold | $836,000+653.2%$219/sqft |
Source: Public Record Report a problem | ||
| 10/22/2002 | Sold | $111,000$29/sqft |
Source: Public Record Report a problem | ||
Public tax history
| Year | Property taxes | Tax assessment |
|---|---|---|
| 2024 | $23,128 +3.9% | $1,200,200 |
| 2023 | $22,252 +4.2% | $1,200,200 |
| 2022 | $21,352 +11.3% | $1,200,200 |
Find assessor info on the county website
Neighborhood: 03755
Nearby schools
GreatSchools rating
- 9/10Bernice A. Ray SchoolGrades: K-5Distance: 0.3 mi
- 8/10Frances C. Richmond SchoolGrades: 6-8Distance: 0.6 mi
- 9/10Hanover High SchoolGrades: 9-12Distance: 1.6 mi
Schools provided by the listing agent
- Elementary: Bernice A. Ray School
- Middle: Frances C. Richmond Middle Sch
- High: Hanover High School
- District: Hanover Sch District SAU #70
Source: PrimeMLS. This data may not be complete. We recommend contacting the local school district to confirm school assignments for this home.

Get pre-qualified for a loan
At Zillow Home Loans, we can pre-qualify you in as little as 5 minutes with no impact to your credit score.An equal housing lender. NMLS #10287.
