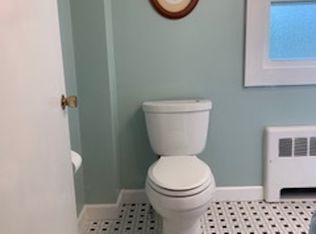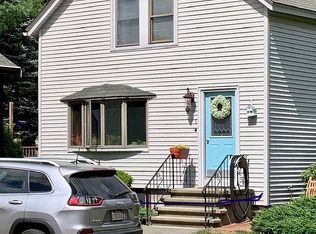This Is Your Chance To Get Into No. Reading! CHARMING Nearly 1,100 SF THREE Bedroom RANCH On Level, 1/2 Acre Level CORNER Lot. Ready For Your Interior Updates And Personal Touches. Not Large Enough? No Worries, Plenty Of Room For Expansion Or Finish The Basement And Watch This Home Blossom! OH Yeah! Did I mention The MEGA DETACHED GARAGE? Calling ALL Car Inthusiests Or Hobbiests! Built 2004 30 X 40 Wide, 3-Bay With One 10' Door-Cathedral Ceiling 2-8'Doors, Sky Lights, Radiant Heat In Floor - Gas Includes Commercial 2 Post Car Lift And Commercial Air Compressor. LOTS OF STORAGE! Top Of Garage Is Unfinished Rroom 24x30 (Man cave, Game room!) Reeds Ferry 12x14 Newer Shed- Like New. Title V Just Successfully Completed July 2020. A Stroll To Shopping Centers, Doctors' Offices, Parks And Lakes. Close Proximity To Major Highways. Plus Highly Rated Schools. Open House Sat & Sun 12:00-2:00. Offers If Any, Due Tuesday By 5:00 P.M.
This property is off market, which means it's not currently listed for sale or rent on Zillow. This may be different from what's available on other websites or public sources.

