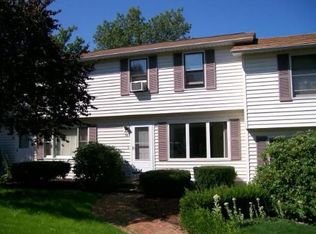Sold for $355,000
$355,000
12 Lebanon St, Worcester, MA 01603
2beds
1,680sqft
Single Family Residence
Built in 1987
3,125 Square Feet Lot
$368,600 Zestimate®
$211/sqft
$2,411 Estimated rent
Home value
$368,600
$343,000 - $394,000
$2,411/mo
Zestimate® history
Loading...
Owner options
Explore your selling options
What's special
WELCOME HOME! Move in ready attached duplex close to the Auburn line. Entering into this home you are greeted with a bright, open living room featuring a bay window, beautifully renovated 1/2 bath & eat in kitchen with breakfast bar. Moreover, being the 1st home in the row of duplex's grants you exterior access to the larger 20x8 sized deck and front lawn! The 2nd level provides 2 excellent sized bedrooms with mirrored bi-fold closet doors and a renovated full bathroom! Convenience continues down to the lower level as you'll find a bonus room that has brand new vinyl flooring and is the perfect space for a home office or studio. The separate laundry area and mudroom are spacious and include 2023 LG model stacked washer & dryer. The stainless steel kitchen appliances are also fairly new with the refrigerator & dishwasher purchased in 2020, stove and microwave purchased in 2023. Great location, access to highway, Webster Sq plaza & Hadwen Park. This is the home you have been waiting for!
Zillow last checked: 8 hours ago
Listing updated: July 10, 2024 at 11:36am
Listed by:
Michael Murray 857-266-0230,
eXp Realty 888-854-7493
Bought with:
Jason Pincomb
Lamacchia Realty, Inc.
Source: MLS PIN,MLS#: 73225514
Facts & features
Interior
Bedrooms & bathrooms
- Bedrooms: 2
- Bathrooms: 2
- Full bathrooms: 1
- 1/2 bathrooms: 1
Primary bedroom
- Features: Closet, Flooring - Wall to Wall Carpet
- Level: Second
- Area: 208
- Dimensions: 13 x 16
Bedroom 2
- Features: Closet, Flooring - Wall to Wall Carpet
- Level: Second
- Area: 132
- Dimensions: 11 x 12
Bathroom 1
- Features: Bathroom - Half, Flooring - Stone/Ceramic Tile, Pedestal Sink
- Level: First
- Area: 20
- Dimensions: 5 x 4
Bathroom 2
- Features: Bathroom - Full, Bathroom - With Tub & Shower, Closet - Linen, Flooring - Stone/Ceramic Tile
- Level: Second
- Area: 28
- Dimensions: 7 x 4
Kitchen
- Features: Dining Area, Balcony / Deck, Breakfast Bar / Nook, Exterior Access, Open Floorplan
- Level: Main,First
- Area: 221
- Dimensions: 13 x 17
Living room
- Features: Flooring - Laminate, Window(s) - Bay/Bow/Box, Open Floorplan
- Level: Main,First
- Area: 180
- Dimensions: 15 x 12
Heating
- Electric
Cooling
- Window Unit(s)
Appliances
- Included: Electric Water Heater, Range, Dishwasher, Disposal, Microwave, Refrigerator, Washer, Dryer
- Laundry: In Basement, Electric Dryer Hookup, Washer Hookup
Features
- Bonus Room, Mud Room
- Flooring: Tile, Vinyl, Carpet, Flooring - Vinyl
- Doors: Insulated Doors
- Windows: Storm Window(s)
- Basement: Full
- Has fireplace: No
Interior area
- Total structure area: 1,680
- Total interior livable area: 1,680 sqft
Property
Parking
- Total spaces: 3
- Parking features: Attached, Under, Storage, Off Street
- Attached garage spaces: 1
- Uncovered spaces: 2
Features
- Patio & porch: Deck - Wood
- Exterior features: Deck - Wood, Storage
Lot
- Size: 3,125 sqft
- Features: Corner Lot
Details
- Parcel number: M:28 B:009 L:00012,1788055
- Zoning: RS-7
Construction
Type & style
- Home type: SingleFamily
- Architectural style: Garrison
- Property subtype: Single Family Residence
- Attached to another structure: Yes
Materials
- Frame
- Foundation: Concrete Perimeter
- Roof: Shingle
Condition
- Year built: 1987
Utilities & green energy
- Electric: Circuit Breakers
- Sewer: Public Sewer
- Water: Public
- Utilities for property: for Electric Range, for Electric Dryer, Washer Hookup
Community & neighborhood
Community
- Community features: Public Transportation, Shopping
Location
- Region: Worcester
Price history
| Date | Event | Price |
|---|---|---|
| 6/25/2024 | Sold | $355,000+11.7%$211/sqft |
Source: MLS PIN #73225514 Report a problem | ||
| 4/18/2024 | Listed for sale | $317,900+60.4%$189/sqft |
Source: MLS PIN #73225514 Report a problem | ||
| 5/15/2020 | Sold | $198,250-3.3%$118/sqft |
Source: Public Record Report a problem | ||
| 4/6/2020 | Pending sale | $205,000$122/sqft |
Source: ERA Key Realty Services #72640447 Report a problem | ||
| 4/2/2020 | Listed for sale | $205,000+13.3%$122/sqft |
Source: ERA Key Realty Services- Auburn #72640447 Report a problem | ||
Public tax history
| Year | Property taxes | Tax assessment |
|---|---|---|
| 2025 | $3,420 +5.6% | $259,300 +10.1% |
| 2024 | $3,238 +5.2% | $235,500 +9.7% |
| 2023 | $3,079 +9.8% | $214,700 +16.4% |
Find assessor info on the county website
Neighborhood: 01603
Nearby schools
GreatSchools rating
- 6/10Heard Street Discovery AcademyGrades: K-6Distance: 0.3 mi
- 5/10Sullivan Middle SchoolGrades: 6-8Distance: 0.9 mi
- 3/10South High Community SchoolGrades: 9-12Distance: 1.1 mi
Get a cash offer in 3 minutes
Find out how much your home could sell for in as little as 3 minutes with a no-obligation cash offer.
Estimated market value$368,600
Get a cash offer in 3 minutes
Find out how much your home could sell for in as little as 3 minutes with a no-obligation cash offer.
Estimated market value
$368,600
