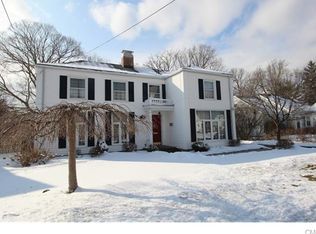Sold for $375,000
$375,000
12 Lawncrest Road, Danbury, CT 06810
2beds
910sqft
Single Family Residence
Built in 1940
0.28 Acres Lot
$411,800 Zestimate®
$412/sqft
$2,510 Estimated rent
Home value
$411,800
$391,000 - $437,000
$2,510/mo
Zestimate® history
Loading...
Owner options
Explore your selling options
What's special
Location, location, location! Charming sun-filled Cape on gorgeous, flat lot in desirable neighborhood offering a quiet street for walking, yet super convenient to exit 4 off 1-84 for ease of commute. Public water and sewer. Hardwood floors throughout most of the home. The attached one car garage enters directly into the kitchen or into the back yard. Main level offers the living room with fireplace, dining room with built-ins, remodeled kitchen, and small sunroom for possible use as a home office. Sunroom has sliders to spacious back deck. The second floor features 2 bedrooms and a full bath. There is a full unfinished basement with washer / dryer. The back yard faces West for lots of afternoon sun. Don't miss this special opportunity. Property is in an Estate, so no disclosures and the Probate process is well underway.
Zillow last checked: 8 hours ago
Listing updated: September 25, 2023 at 08:05am
Listed by:
Debbie Gore 203-417-5692,
Coldwell Banker Realty 203-438-9000,
Heather Lindgren 646-932-4075,
Coldwell Banker Realty
Bought with:
Raymond Magnani, RES.0793534
Houlihan Lawrence
Source: Smart MLS,MLS#: 170578581
Facts & features
Interior
Bedrooms & bathrooms
- Bedrooms: 2
- Bathrooms: 1
- Full bathrooms: 1
Bedroom
- Features: Hardwood Floor
- Level: Upper
Bedroom
- Features: Hardwood Floor
- Level: Upper
Dining room
- Features: Built-in Features, Hardwood Floor
- Level: Main
Kitchen
- Features: Tile Floor
- Level: Main
Living room
- Features: Fireplace, Hardwood Floor
- Level: Main
Sun room
- Features: Sliders
- Level: Main
Heating
- Baseboard, Hot Water, Oil
Cooling
- None
Appliances
- Included: Electric Range, Refrigerator, Washer, Dryer, Water Heater
- Laundry: Lower Level
Features
- Entrance Foyer
- Basement: Full
- Attic: None
- Number of fireplaces: 1
Interior area
- Total structure area: 910
- Total interior livable area: 910 sqft
- Finished area above ground: 910
Property
Parking
- Total spaces: 1
- Parking features: Attached, Private, Paved
- Attached garage spaces: 1
- Has uncovered spaces: Yes
Features
- Patio & porch: Deck
Lot
- Size: 0.28 Acres
- Features: Dry, Level
Details
- Parcel number: 72621
- Zoning: RA8
Construction
Type & style
- Home type: SingleFamily
- Architectural style: Cape Cod
- Property subtype: Single Family Residence
Materials
- Aluminum Siding
- Foundation: Concrete Perimeter
- Roof: Asphalt
Condition
- New construction: No
- Year built: 1940
Utilities & green energy
- Sewer: Public Sewer
- Water: Public
Community & neighborhood
Location
- Region: Danbury
- Subdivision: Mill Plain
Price history
| Date | Event | Price |
|---|---|---|
| 9/21/2023 | Sold | $375,000$412/sqft |
Source: | ||
| 6/20/2023 | Listed for sale | $375,000+4.2%$412/sqft |
Source: | ||
| 2/18/2023 | Listing removed | -- |
Source: Owner Report a problem | ||
| 2/18/2023 | Price change | $360,000-7.5%$396/sqft |
Source: Owner Report a problem | ||
| 2/10/2023 | Listed for sale | $389,000+5.4%$427/sqft |
Source: Owner Report a problem | ||
Public tax history
| Year | Property taxes | Tax assessment |
|---|---|---|
| 2025 | $4,347 +2.3% | $173,950 |
| 2024 | $4,251 +4.8% | $173,950 |
| 2023 | $4,058 +7.1% | $173,950 +29.5% |
Find assessor info on the county website
Neighborhood: 06810
Nearby schools
GreatSchools rating
- 3/10Mill Ridge Primary SchoolGrades: K-3Distance: 0.7 mi
- 3/10Rogers Park Middle SchoolGrades: 6-8Distance: 1.6 mi
- 2/10Danbury High SchoolGrades: 9-12Distance: 1.9 mi
Schools provided by the listing agent
- High: Danbury
Source: Smart MLS. This data may not be complete. We recommend contacting the local school district to confirm school assignments for this home.
Get pre-qualified for a loan
At Zillow Home Loans, we can pre-qualify you in as little as 5 minutes with no impact to your credit score.An equal housing lender. NMLS #10287.
Sell with ease on Zillow
Get a Zillow Showcase℠ listing at no additional cost and you could sell for —faster.
$411,800
2% more+$8,236
With Zillow Showcase(estimated)$420,036
