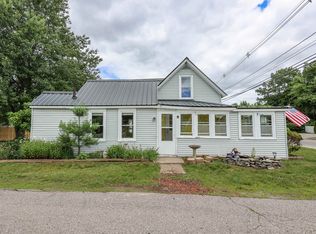Closed
Listed by:
Matthew Airey,
KW Coastal and Lakes & Mountains Realty 603-610-8500
Bought with: The Mullen Realty Group, LLC
$331,000
12 Lawn Avenue, Rochester, NH 03869
2beds
1,150sqft
Single Family Residence
Built in 1946
6,970 Square Feet Lot
$363,000 Zestimate®
$288/sqft
$2,378 Estimated rent
Home value
$363,000
$345,000 - $381,000
$2,378/mo
Zestimate® history
Loading...
Owner options
Explore your selling options
What's special
Looking for an adorable home close to all major routes that isn't outdated? Look no further. 12 Lawn is a clean, newly renovated 2 bedroom, 1.5 bath home with nearly new everything! As soon as you come into this compact living space you can see yourself at home. Gorgeous new flooring throughout, tasteful colors, accent walls, BRAND NEW KITCHEN, new baths, and the list goes on and on. Office nook in the loft is perfect for remote workers, or extra storage. This home also has a massive 2 car garage waiting for someone to make even more space! The garage has a massive room over that would be perfect for a rec space. This home has a good sized yard, newer boiler, newer roofing, and it comes PRE-INSPECTED. Come see this space before it's gone! Broker interest.
Zillow last checked: 8 hours ago
Listing updated: April 07, 2023 at 12:31pm
Listed by:
Matthew Airey,
KW Coastal and Lakes & Mountains Realty 603-610-8500
Bought with:
Brianna Uzdanovich
The Mullen Realty Group, LLC
Source: PrimeMLS,MLS#: 4945160
Facts & features
Interior
Bedrooms & bathrooms
- Bedrooms: 2
- Bathrooms: 2
- Full bathrooms: 1
- 1/2 bathrooms: 1
Heating
- Oil, Baseboard
Cooling
- None
Appliances
- Included: Water Heater off Boiler
Features
- Basement: Crawl Space
Interior area
- Total structure area: 1,150
- Total interior livable area: 1,150 sqft
- Finished area above ground: 1,150
- Finished area below ground: 0
Property
Parking
- Total spaces: 2
- Parking features: Paved, Auto Open, Storage Above, Detached
- Garage spaces: 2
Features
- Levels: One and One Half
- Stories: 1
- Frontage length: Road frontage: 50
Lot
- Size: 6,970 sqft
- Features: Level
Details
- Parcel number: RCHEM0131B0041L0000
- Zoning description: Residential - 2
Construction
Type & style
- Home type: SingleFamily
- Architectural style: Cape
- Property subtype: Single Family Residence
Materials
- Wood Frame, Vinyl Siding
- Foundation: Block, Poured Concrete
- Roof: Architectural Shingle
Condition
- New construction: No
- Year built: 1946
Utilities & green energy
- Electric: 100 Amp Service
- Sewer: Public Sewer
- Utilities for property: Cable at Site
Community & neighborhood
Location
- Region: Rochester
Price history
| Date | Event | Price |
|---|---|---|
| 4/7/2023 | Sold | $331,000+3.5%$288/sqft |
Source: | ||
| 3/13/2023 | Contingent | $319,900$278/sqft |
Source: | ||
| 3/9/2023 | Listed for sale | $319,900+188.2%$278/sqft |
Source: | ||
| 2/23/2010 | Sold | $111,000-4.2%$97/sqft |
Source: Public Record Report a problem | ||
| 1/15/2010 | Listed for sale | $115,900+44.9%$101/sqft |
Source: Keller Williams Coastal Realty #2813498 Report a problem | ||
Public tax history
| Year | Property taxes | Tax assessment |
|---|---|---|
| 2024 | $4,394 -5.4% | $295,900 +64% |
| 2023 | $4,643 +34.5% | $180,400 +32.2% |
| 2022 | $3,451 +2.6% | $136,500 |
Find assessor info on the county website
Neighborhood: 03867
Nearby schools
GreatSchools rating
- 3/10Mcclelland SchoolGrades: K-5Distance: 0.6 mi
- 3/10Rochester Middle SchoolGrades: 6-8Distance: 0.6 mi
- 5/10Spaulding High SchoolGrades: 9-12Distance: 1.7 mi
Get pre-qualified for a loan
At Zillow Home Loans, we can pre-qualify you in as little as 5 minutes with no impact to your credit score.An equal housing lender. NMLS #10287.
