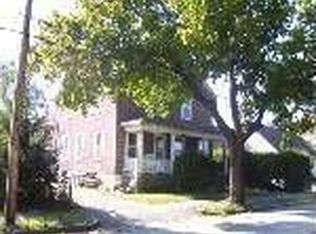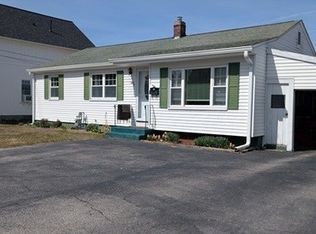Multiple Offers. Highest and Best due by 6pm 4/26 Over 1900sq ft with 4 beds & 2 baths with a nice garage, in-ground pool and shed in the back yard. This immaculate home sits in a lovely neighborhood in the city. Easy access to all local amenities & a short ride to the highway. Local ball field across the street for easy play space. As you walk into this well-maintained house, you will notice the hardwood floors, ceiling fans in every room, The living/dining combo has a great wood stove & opens up to the kitchen/sunroom. Sunroom has a nice hot tub and gorgeous windows that explode with natural light. The updated kitchen is just what you need and comes complete with SS appliances. The second level has 4 bedrooms and an updated bathroom. Added storage space in the attic area with pull-down access. The hardwood floors gleam throughout the whole house. Outback you have a fantastic fenced in yard with terrific inground pool. The basement is finished with an additional bath and bonus rooms.
This property is off market, which means it's not currently listed for sale or rent on Zillow. This may be different from what's available on other websites or public sources.

