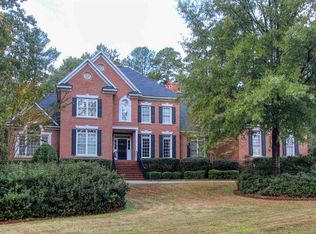Welcome to 12 Laurent Court, situated on a private 1.25 acre cul-de-sac lot in Ascot Estates. This home was originally built by an Olympic gold medalist & offers all the amenities, luxury, & conveniences you would expect to find. The double door entry leads to a stunning foyer w/living room to the right & formal dining to the left. The staircase is the focal point complemented by an oversized chandelier & exquisite molding. The foyer leads to the family room w/fireplace, built-ins, ceiling detail & a great view of the deck & yard. The kitchen is open concept & complete w/plenty of storage, counter & cabinet space, an eat-in area, a large walk-in pantry, & storage room or mini-office or study space around the corner. A guest suite w/private full bath, walk-in closet, & screen porch access can be found at the back of the home. Upstairs you'll find the master bedroom w/private living room, a mirrored changing area, double walk-in closets, & bath w/jetted tub & huge shower. Bedroom 3, 4, & 5 can be found on the other side of the home. One has a private full bath & the other two share a Jack & Jill bath. An oversized laundry w/plenty of cabinets & counter space can be found around the corner from the master. Door near the guest suite downstairs leads to the lower level w/a large gym, kitchen, entertaining space, theater w/blackout curtains, flex room (potentially another bedroom/office), & full bath. This space has access to a private patio. Lex 5 Schools including Dutch Fork HS.
This property is off market, which means it's not currently listed for sale or rent on Zillow. This may be different from what's available on other websites or public sources.
