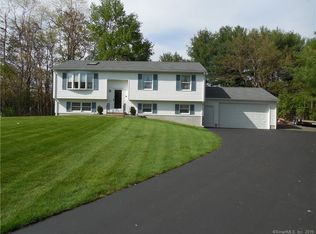Sold for $431,000 on 09/07/23
$431,000
12 Laurel Ridge Court, Wallingford, CT 06492
3beds
1,138sqft
Single Family Residence
Built in 1994
0.32 Acres Lot
$475,800 Zestimate®
$379/sqft
$2,841 Estimated rent
Home value
$475,800
$452,000 - $500,000
$2,841/mo
Zestimate® history
Loading...
Owner options
Explore your selling options
What's special
Well maintained raised ranch located in Wallingford coveted Yalesville neighborhood on a cul-de-sac awaits you. The main level offers an open floor plan connecting the living room, dining room and kitchen. This 3 bedroom home offers a primary full bath as well as a full master bath. Off the dining room you have access to the two tier deck for entertaining during those long summer evenings. As you advance to the lower level you will find a finished family room with a fireplace to enjoy during the winter evenings. The following upgrades makes this a turn key home: In 2018 a new roof, gutters w/guards and sky lights were replaced. In 2019 the Kitchen was remodeled with granite counter tops, new sink and backsplash. In 2020 both the Primary and Master Baths were completely remodeled. In 2021 a new glass/screen sliding door to the two tier deck was installed and a new dishwasher was installed. In 2022 the dryer was replaced, and the hardwood floors in the dining area living room and hallway were refinished in addition, new luxury vinyl flooring was installed in kitchen. This year the refrigerator was replaced. If the upgrades and location weren't enough to peek your interest you can take advantage of Wallingford Municipal electric rates. All you need to do is unpack. **Public record does not include 400 Sq.Ft APO Family Room w/fireplace unheated on lower level.
Zillow last checked: 8 hours ago
Listing updated: July 09, 2024 at 08:18pm
Listed by:
Calvin D. Warner Jr. 413-335-8647,
Marvin Council Realty
Bought with:
Mary Ellen Maloney, RES.0775487
SalCal Real Estate Connections
Source: Smart MLS,MLS#: 170583822
Facts & features
Interior
Bedrooms & bathrooms
- Bedrooms: 3
- Bathrooms: 2
- Full bathrooms: 2
Primary bedroom
- Features: Full Bath, Hardwood Floor
- Level: Upper
Bedroom
- Features: Hardwood Floor
- Level: Upper
Bedroom
- Features: Hardwood Floor
- Level: Upper
Primary bathroom
- Features: Remodeled, Vinyl Floor
- Level: Upper
Dining room
- Features: Skylight, Sliders, Hardwood Floor
- Level: Upper
Family room
- Features: Fireplace, Tile Floor
- Level: Lower
Kitchen
- Features: Remodeled, Breakfast Bar, Granite Counters, Vinyl Floor
- Level: Upper
Living room
- Features: Bay/Bow Window, Skylight, Vaulted Ceiling(s), Hardwood Floor
- Level: Upper
Heating
- Baseboard, Oil
Cooling
- Central Air
Appliances
- Included: Electric Range, Range Hood, Refrigerator, Dishwasher, Washer, Dryer, Water Heater
- Laundry: Lower Level
Features
- Basement: Partially Finished,Garage Access
- Attic: Access Via Hatch
- Number of fireplaces: 1
Interior area
- Total structure area: 1,138
- Total interior livable area: 1,138 sqft
- Finished area above ground: 1,138
Property
Parking
- Total spaces: 2
- Parking features: Attached, Private, Paved
- Attached garage spaces: 2
- Has uncovered spaces: Yes
Features
- Patio & porch: Deck
- Exterior features: Rain Gutters
Lot
- Size: 0.32 Acres
- Features: Cul-De-Sac
Details
- Parcel number: 2050700
- Zoning: residential
Construction
Type & style
- Home type: SingleFamily
- Architectural style: Ranch
- Property subtype: Single Family Residence
Materials
- Vinyl Siding
- Foundation: Concrete Perimeter, Raised
- Roof: Asphalt
Condition
- New construction: No
- Year built: 1994
Utilities & green energy
- Sewer: Public Sewer
- Water: Public
Community & neighborhood
Community
- Community features: Basketball Court, Golf, Library, Medical Facilities, Park, Playground, Public Rec Facilities, Tennis Court(s)
Location
- Region: Wallingford
- Subdivision: Yalesville
Price history
| Date | Event | Price |
|---|---|---|
| 9/7/2023 | Sold | $431,000+11.9%$379/sqft |
Source: | ||
| 8/1/2023 | Pending sale | $385,000$338/sqft |
Source: | ||
| 7/29/2023 | Listed for sale | $385,000+33%$338/sqft |
Source: | ||
| 5/2/2014 | Sold | $289,500-6.2%$254/sqft |
Source: | ||
| 12/1/2009 | Sold | $308,500+93.4%$271/sqft |
Source: | ||
Public tax history
| Year | Property taxes | Tax assessment |
|---|---|---|
| 2025 | $6,370 +11.3% | $264,100 +41.5% |
| 2024 | $5,721 +4.5% | $186,600 |
| 2023 | $5,475 +1% | $186,600 |
Find assessor info on the county website
Neighborhood: 06492
Nearby schools
GreatSchools rating
- NAHighland SchoolGrades: PK-2Distance: 0.2 mi
- 5/10James H. Moran Middle SchoolGrades: 6-8Distance: 0.5 mi
- 6/10Mark T. Sheehan High SchoolGrades: 9-12Distance: 0.3 mi
Schools provided by the listing agent
- Elementary: Mary G. Fritz
- Middle: James Moran
- High: Mark T. Sheehan
Source: Smart MLS. This data may not be complete. We recommend contacting the local school district to confirm school assignments for this home.

Get pre-qualified for a loan
At Zillow Home Loans, we can pre-qualify you in as little as 5 minutes with no impact to your credit score.An equal housing lender. NMLS #10287.
Sell for more on Zillow
Get a free Zillow Showcase℠ listing and you could sell for .
$475,800
2% more+ $9,516
With Zillow Showcase(estimated)
$485,316