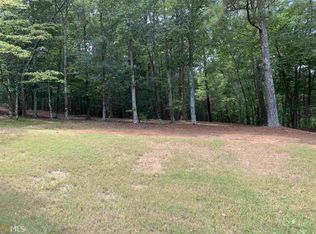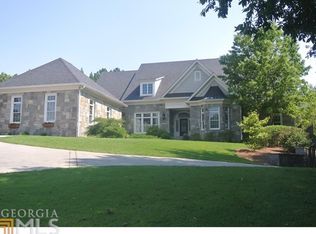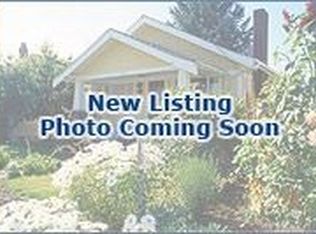Closed
$665,000
12 Laurchris Dr SE, Rome, GA 30161
5beds
6,862sqft
Single Family Residence, Residential
Built in 1991
2.5 Acres Lot
$702,400 Zestimate®
$97/sqft
$4,234 Estimated rent
Home value
$702,400
$611,000 - $815,000
$4,234/mo
Zestimate® history
Loading...
Owner options
Explore your selling options
What's special
Come explore this expansive 3 story home on 2.5 acres of tranquility on desirable Laurchris Drive. This custom-built ranch greets you with a welcoming front porch. As you enter through the front door into the foyer, a charming music room and dining room with pocket French doors flank to either side. The spacious great room features built-ins, a wood-burning stove, and French doors opening to the backyard. The oversized kitchen with two pantries, a large island, and a gas fireplace-equipped keeping room is a chef's delight. A study and half bathroom are down the hall. The beautiful 16x30ft screened porch with vaulted ceiling offers a versatile living space. The main level hosts a large owner suite, two additional bedrooms and a large full bathroom with a double vanity. The laundry room ensures convenience with a laundry chute from the second floor and ample storage. Upstairs, discover a generous bedroom, full bathroom, kitchenette, and bonus room. Walk-out attics provide the perfect storage solutions. The finished basement is an entertainment haven with a bedroom, full bathroom, game room, and workshop. Outside you'll find two storage buildings, one with power, multiple faucets conveniently installed throughout the yard, a treehouse, a courtyard and garden areas. This meticulously crafted home offers a perfect blend of comfort and functionality for a truly exceptional living experience.
Zillow last checked: 8 hours ago
Listing updated: May 14, 2024 at 04:15pm
Listing Provided by:
Michele Rikard,
Hardy Realty and Development Company
Bought with:
NON-MLS NMLS
Non FMLS Member
Source: FMLS GA,MLS#: 7307669
Facts & features
Interior
Bedrooms & bathrooms
- Bedrooms: 5
- Bathrooms: 5
- Full bathrooms: 4
- 1/2 bathrooms: 1
- Main level bathrooms: 2
- Main level bedrooms: 3
Primary bedroom
- Features: Master on Main
- Level: Master on Main
Bedroom
- Features: Master on Main
Primary bathroom
- Features: Double Vanity
Dining room
- Features: Great Room
Kitchen
- Features: Keeping Room, Kitchen Island, Second Kitchen
Heating
- Central
Cooling
- Central Air
Appliances
- Included: Dishwasher, Disposal, Microwave
- Laundry: Laundry Room, Mud Room
Features
- Double Vanity, High Speed Internet, Walk-In Closet(s)
- Flooring: Carpet, Hardwood
- Windows: Storm Window(s)
- Basement: Finished,Finished Bath,Full
- Number of fireplaces: 2
- Fireplace features: Gas Log, Great Room, Wood Burning Stove
- Common walls with other units/homes: No Common Walls
Interior area
- Total structure area: 6,862
- Total interior livable area: 6,862 sqft
- Finished area above ground: 5,097
- Finished area below ground: 1,765
Property
Parking
- Total spaces: 6
- Parking features: Garage, Parking Pad
- Garage spaces: 3
- Has uncovered spaces: Yes
Accessibility
- Accessibility features: None
Features
- Levels: Three Or More
- Patio & porch: Screened
- Exterior features: Private Yard, No Dock
- Pool features: None
- Spa features: None
- Fencing: None
- Has view: Yes
- View description: Trees/Woods
- Waterfront features: None
- Body of water: None
Lot
- Size: 2.50 Acres
- Features: Back Yard
Details
- Additional structures: Outbuilding, Workshop
- Parcel number: K14X 124
- Other equipment: None
- Horse amenities: None
Construction
Type & style
- Home type: SingleFamily
- Architectural style: Traditional
- Property subtype: Single Family Residence, Residential
Materials
- Brick 4 Sides
- Foundation: Slab
- Roof: Composition
Condition
- Resale
- New construction: No
- Year built: 1991
Utilities & green energy
- Electric: Other
- Sewer: Septic Tank
- Water: Public
- Utilities for property: Natural Gas Available
Green energy
- Energy efficient items: None
- Energy generation: None
Community & neighborhood
Security
- Security features: Smoke Detector(s)
Community
- Community features: Street Lights
Location
- Region: Rome
- Subdivision: Thornwood
HOA & financial
HOA
- Has HOA: No
Other
Other facts
- Ownership: Fee Simple
- Road surface type: Asphalt
Price history
| Date | Event | Price |
|---|---|---|
| 5/3/2024 | Sold | $665,000-8%$97/sqft |
Source: | ||
| 3/28/2024 | Pending sale | $723,000$105/sqft |
Source: | ||
| 3/15/2024 | Price change | $723,000-1.6%$105/sqft |
Source: | ||
| 1/22/2024 | Listed for sale | $735,000$107/sqft |
Source: | ||
| 1/19/2024 | Pending sale | $735,000$107/sqft |
Source: | ||
Public tax history
| Year | Property taxes | Tax assessment |
|---|---|---|
| 2024 | $5,398 +1.2% | $252,692 +2.5% |
| 2023 | $5,336 -2.9% | $246,574 +0% |
| 2022 | $5,496 +5.4% | $246,473 +8.9% |
Find assessor info on the county website
Neighborhood: 30161
Nearby schools
GreatSchools rating
- 9/10Johnson Elementary SchoolGrades: PK-4Distance: 4.3 mi
- 9/10Model High SchoolGrades: 8-12Distance: 4.7 mi
- 8/10Model Middle SchoolGrades: 5-7Distance: 4.9 mi
Schools provided by the listing agent
- Elementary: Johnson - Floyd
- Middle: Model
- High: Model
Source: FMLS GA. This data may not be complete. We recommend contacting the local school district to confirm school assignments for this home.

Get pre-qualified for a loan
At Zillow Home Loans, we can pre-qualify you in as little as 5 minutes with no impact to your credit score.An equal housing lender. NMLS #10287.



