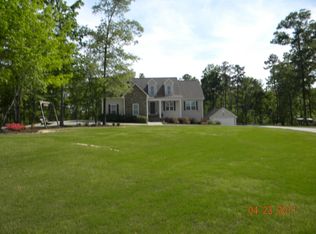Closed
$375,000
12 Larsen Rdg, Adairsville, GA 30103
5beds
3,016sqft
Single Family Residence, Residential
Built in 2005
2.84 Acres Lot
$430,500 Zestimate®
$124/sqft
$2,978 Estimated rent
Home value
$430,500
$409,000 - $456,000
$2,978/mo
Zestimate® history
Loading...
Owner options
Explore your selling options
What's special
THIS ONE IS WHAT YOU HAVE BEEN WAITING FOR A LONG TIME FOR ----WELL MAINTAINED AND MOVE IN READY----A TRUE RANCH SITTING ON 2.84 ACRES WITH A SECLUDED FLOWING CREEK PERFECT FOR EXPLORATION AND TAKING A BREAK FROM LIFE;FINISHED BASEMENT THAT INCLUDES FAMILY ROOM,BEDROOM, LARGE FULL BATH;BASEMENT HAS LOTS OF STORAGE OR A POSSIBLE WORKSHOP OPTION;LARGE BONUS ROOM OVER GARAGE;LVP FLOORING THROUGHOUT THE MAIN; FORMAL DINING ROOM/BREAKFAST AREA WITH LARGE BAR IN KITCHEN ;BEAUTIFUL UPDATED KITCHEN WITH LEATHERED GRANITE COUNTER TOPS, FARM SINK, BACK SPLASH;LARGE COUNTER TOP SPACE ;NEW PAINT;NEW LVP FLOORING ON MAIN;RENOVATED MASTER BATH WITH LARGE SHOWER AND LINEN CLOSET;WOOD BURNING FIREPLACE THAT HAS THE OPTION OF A GAS FIREPLACE; THERE IS A HOOKUP FOR PROPANE; NO HOA; THERE IS JUST TOO MANY EXTRAS TO NAME THEM ALL
Zillow last checked: 8 hours ago
Listing updated: April 16, 2024 at 11:28pm
Listing Provided by:
WANDA C GRAY,
Asher Realty, Inc
Bought with:
CINDY C DENT, 253261
Professional Realty Group
Source: FMLS GA,MLS#: 7338541
Facts & features
Interior
Bedrooms & bathrooms
- Bedrooms: 5
- Bathrooms: 3
- Full bathrooms: 3
- Main level bathrooms: 2
- Main level bedrooms: 3
Primary bedroom
- Features: In-Law Floorplan, Master on Main, Split Bedroom Plan
- Level: In-Law Floorplan, Master on Main, Split Bedroom Plan
Bedroom
- Features: In-Law Floorplan, Master on Main, Split Bedroom Plan
Primary bathroom
- Features: Double Vanity, Separate Tub/Shower
Dining room
- Features: Great Room, Separate Dining Room
Kitchen
- Features: Breakfast Bar, Cabinets Stain, Eat-in Kitchen, Pantry, Stone Counters, View to Family Room
Heating
- Electric
Cooling
- Ceiling Fan(s), Central Air, Electric
Appliances
- Included: Dishwasher
- Laundry: Laundry Room, Main Level
Features
- Crown Molding, Double Vanity, Entrance Foyer, High Ceilings 10 ft Main
- Flooring: Laminate
- Windows: Double Pane Windows, Insulated Windows
- Basement: Boat Door,Daylight,Exterior Entry,Finished,Finished Bath,Interior Entry
- Number of fireplaces: 1
- Fireplace features: Living Room, Wood Burning Stove
- Common walls with other units/homes: No Common Walls
Interior area
- Total structure area: 3,016
- Total interior livable area: 3,016 sqft
Property
Parking
- Total spaces: 2
- Parking features: Attached, Garage, Garage Faces Front, Kitchen Level, Level Driveway, RV Access/Parking
- Attached garage spaces: 2
- Has uncovered spaces: Yes
Accessibility
- Accessibility features: None
Features
- Levels: Three Or More
- Patio & porch: Deck, Front Porch
- Exterior features: Garden
- Pool features: None
- Spa features: None
- Fencing: Back Yard,Chain Link,Fenced
- Has view: Yes
- View description: Trees/Woods
- Waterfront features: Creek
- Body of water: None
Lot
- Size: 2.84 Acres
- Dimensions: x 180x270x180x270
- Features: Back Yard, Creek On Lot, Front Yard, Landscaped, Level, Sloped
Details
- Additional structures: None
- Parcel number: 0046B 0001 037
- Other equipment: None
- Horse amenities: None
Construction
Type & style
- Home type: SingleFamily
- Architectural style: Ranch
- Property subtype: Single Family Residence, Residential
Materials
- Stone, Vinyl Siding
- Foundation: Concrete Perimeter
- Roof: Composition
Condition
- Resale
- New construction: No
- Year built: 2005
Utilities & green energy
- Electric: 110 Volts
- Sewer: Septic Tank
- Water: Public
- Utilities for property: Cable Available, Underground Utilities
Green energy
- Energy efficient items: None
- Energy generation: None
Community & neighborhood
Security
- Security features: Fire Alarm, Smoke Detector(s)
Community
- Community features: Near Schools
Location
- Region: Adairsville
- Subdivision: Clear Creek Commons
Other
Other facts
- Road surface type: Asphalt
Price history
| Date | Event | Price |
|---|---|---|
| 4/12/2024 | Sold | $375,000$124/sqft |
Source: | ||
| 2/26/2024 | Pending sale | $375,000$124/sqft |
Source: | ||
| 2/19/2024 | Listed for sale | $375,000+43.7%$124/sqft |
Source: | ||
| 6/23/2020 | Sold | $261,000+0.4%$87/sqft |
Source: | ||
| 5/11/2020 | Pending sale | $259,900$86/sqft |
Source: Northwest Communities RE Group #8783695 Report a problem | ||
Public tax history
| Year | Property taxes | Tax assessment |
|---|---|---|
| 2024 | $3,501 -2.3% | $150,476 -1.8% |
| 2023 | $3,583 +38.6% | $153,265 +41.4% |
| 2022 | $2,586 +12.3% | $108,410 +16.7% |
Find assessor info on the county website
Neighborhood: 30103
Nearby schools
GreatSchools rating
- 6/10Clear Creek Elementary SchoolGrades: PK-5Distance: 1.3 mi
- 6/10Adairsville Middle SchoolGrades: 6-8Distance: 3.1 mi
- 7/10Adairsville High SchoolGrades: 9-12Distance: 3.5 mi
Schools provided by the listing agent
- Elementary: Clear Creek - Bartow
- Middle: Adairsville
- High: Adairsville
Source: FMLS GA. This data may not be complete. We recommend contacting the local school district to confirm school assignments for this home.
Get a cash offer in 3 minutes
Find out how much your home could sell for in as little as 3 minutes with a no-obligation cash offer.
Estimated market value$430,500
Get a cash offer in 3 minutes
Find out how much your home could sell for in as little as 3 minutes with a no-obligation cash offer.
Estimated market value
$430,500
