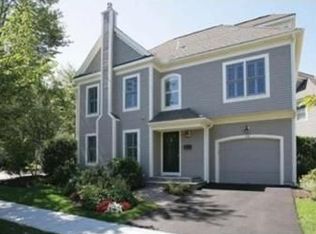This beautifully maintained 2001 townhouse has four bedrooms and three full and one half baths. First floor features hardwood floors, crown molding details and direct access to an oversized one car garage. There is a spacious living room with a gas fireplace, a dining room and a kitchen with maple cabinetry, granite countertops and glass sliders that lead to a large deck. The second floor offers a master bedroom with wall to wall carpeting, large walk-in closet and en-suite bath. The next level features two additional bedrooms and a four piece bath with tiled shower stall and whirlpool tub. The upper level has a fourth bedroom/bonus room with an adjacent sitting area or office space and a full bath. Finished lower level includes family room with built-ins, laundry and storage areas. There is central air conditioning and gas heat with supplemental baseboard heat in the basement. One additional off street parking space. Close to public transportation and medical areas.
This property is off market, which means it's not currently listed for sale or rent on Zillow. This may be different from what's available on other websites or public sources.

