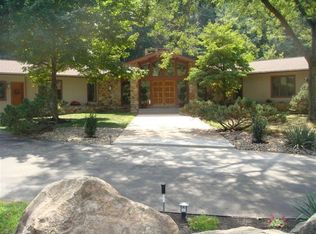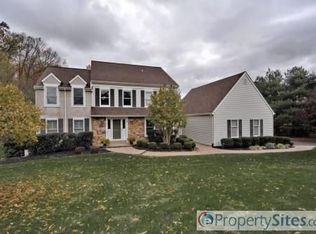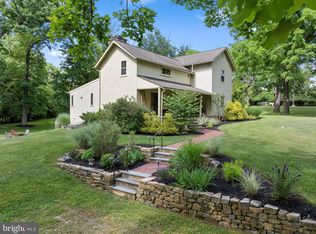Custom-built Center Hall Colonial on a Pastoral Acre. This handsome 5 bedroom home with 3 full baths and 2 powder rooms is both stately and welcoming at once. The beautiful stone, siding and stucco exterior is complemented by a sprawling acre-plus backdrop of stretching green grounds. Custom built in 2007 by Fred Tordone in Chester County, the elegant front-to-rear Center Hall design is wonderful for entertaining, with classic yet contemporary living space graced by luxurious modern appointments. The stunning 4,590 SF interior is accented by tasteful crown moldings, hardwood floors and carpeting, large light-filled windows, custom window treatments, architecturally-distinctive ceilings and columns, 2 fireplaces, wainscoting and other fine details. Anchoring the generously-proportioned living, dining and family room areas is a sunny, spectacular kitchen that is truly a chef's dream, styled with custom cabinetry, gorgeous granite counters, a huge center island, GE Profile stainless steel appliances and a window-lined breakfast/dining area that overlooks the scenic surroundings. A large butler's pantry with a sink, granite counter and custom cabinetry ensures easy serving. The main level also offers a quiet home office/study or bedroom accessed through French doors. Front and back stairs lead you to the upstairs sleeping level with a tremendous master suite. King-size sleeping quarters with windows on 2 exposures opens to a spacious sitting room with triple windows. The master bath is a spa-like retreat that presents a double sink vanity with double mirrors and built-in drawers and cabinetry, an oversized walk-in glass-enclosed shower and a regal marble soaking tub by the picture window where you can gaze at nature while relaxing in a bubble bath. Two Jack and Jill bedrooms, a home gym or bedroom and laundry also occupy the capacious second floor. Other desirable features include efficient 3-zone central heating and air conditioning, a day-lit basement poured with 9' foundation walls that offers great potential, an attached 720 SF garage, professional outdoor lighting, and a tranquil rear deck overlooking the enormous fenced backyard. Custom landscaping assures complete privacy and serenity. Excellent location in an easily walkable neighborhood in the Great Valley School district! Full remediation of stucco with 10 year warranty.
This property is off market, which means it's not currently listed for sale or rent on Zillow. This may be different from what's available on other websites or public sources.



