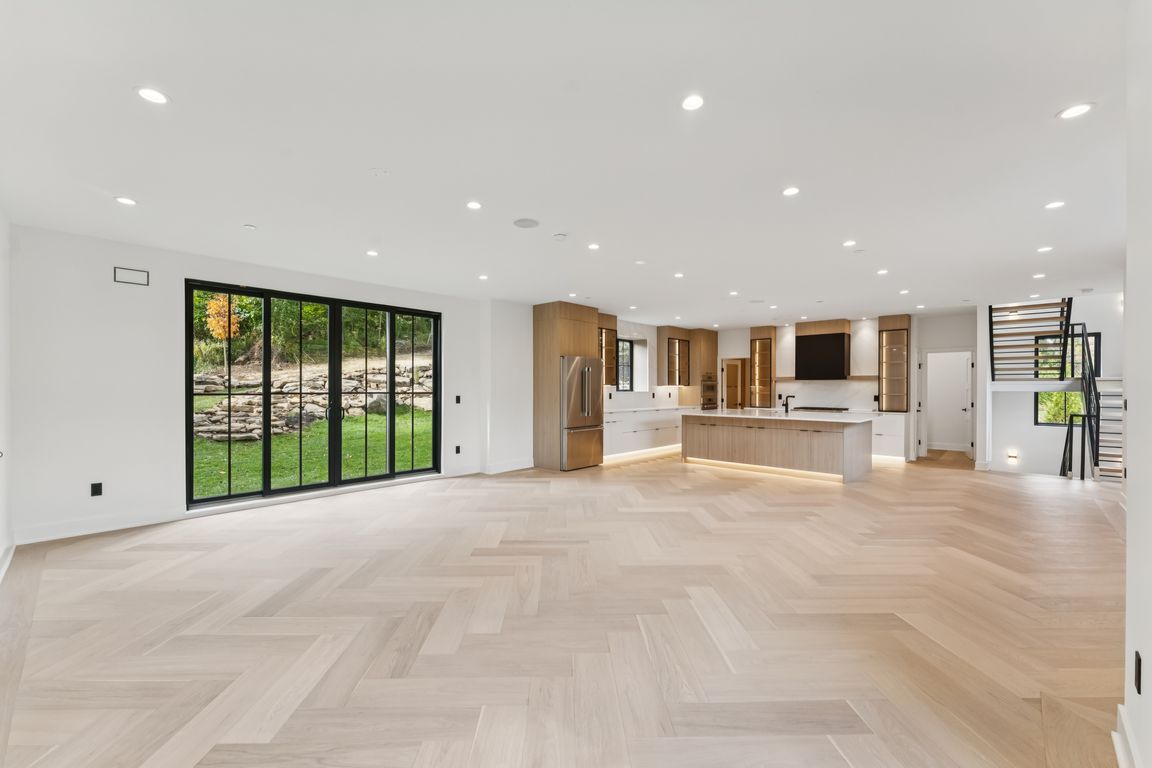Open: Sun 1pm-3pm

New construction
$1,990,000
4beds
4,070sqft
12 Langton Ln, Newtown Square, PA 19073
4beds
4,070sqft
Single family residence
Built in 2025
2 Attached garage spaces
$489 price/sqft
$400 annually HOA fee
What's special
Introducing 12 Langton Lane- a fully custom, 4 bed, 3.5 bath new construction home designed and built by Giappo Design+Build. Known for their sharp eye on blending aesthetics with smart functionality, this magnificent property is tucked away on a quiet cul-de-sac street in the sought after Runnymeade Farms community in Edgmont/Newtown ...
- 17 days |
- 4,130 |
- 232 |
Source: Bright MLS,MLS#: PADE2102212
Travel times
Living Room
Kitchen
Primary Bedroom
Bathrooms
Rooftop Deck
Pantry and Wine Room
Aerial Pics
Zillow last checked: 8 hours ago
Listing updated: October 31, 2025 at 12:59pm
Listed by:
Meghan Chorin 610-299-9504,
Compass RE 6109470408
Source: Bright MLS,MLS#: PADE2102212
Facts & features
Interior
Bedrooms & bathrooms
- Bedrooms: 4
- Bathrooms: 4
- Full bathrooms: 3
- 1/2 bathrooms: 1
- Main level bathrooms: 1
Rooms
- Room types: Primary Bedroom, Recreation Room, Primary Bathroom
Primary bedroom
- Level: Upper
Primary bathroom
- Level: Upper
Recreation room
- Level: Lower
Heating
- Forced Air, Propane
Cooling
- Central Air, Electric
Appliances
- Included: Cooktop, Dishwasher, Stainless Steel Appliance(s), Microwave, Range, Disposal, Energy Efficient Appliances, Double Oven, Range Hood, Refrigerator, Six Burner Stove, Oven/Range - Electric, Oven/Range - Gas, Electric Water Heater
- Laundry: Upper Level, Washer/Dryer Hookups Only
Features
- Bathroom - Walk-In Shower, Breakfast Area, Built-in Features, Butlers Pantry, Pantry, Primary Bath(s), Recessed Lighting, Sound System, Walk-In Closet(s), Bar, Wine Storage, Soaking Tub, Bathroom - Stall Shower, Dining Area, Family Room Off Kitchen, Open Floorplan, Kitchen Island, Kitchen - Gourmet, Upgraded Countertops, 9'+ Ceilings, High Ceilings
- Flooring: Hardwood, Ceramic Tile, Wood
- Doors: Sliding Glass, Six Panel, French Doors
- Windows: Energy Efficient, Insulated Windows
- Has basement: No
- Has fireplace: No
Interior area
- Total structure area: 4,070
- Total interior livable area: 4,070 sqft
- Finished area above ground: 4,070
- Finished area below ground: 0
Video & virtual tour
Property
Parking
- Total spaces: 5
- Parking features: Storage, Garage Door Opener, Inside Entrance, Asphalt, Attached, Driveway, On Street
- Attached garage spaces: 2
- Uncovered spaces: 3
Accessibility
- Accessibility features: None
Features
- Levels: Four
- Stories: 4
- Patio & porch: Brick, Deck, Roof, Roof Deck
- Exterior features: Lighting, Extensive Hardscape, Stone Retaining Walls, Balcony
- Pool features: None
- Has view: Yes
- View description: Panoramic, Trees/Woods
Lot
- Features: Suburban
Details
- Additional structures: Above Grade, Below Grade
- Parcel number: 19000016394
- Zoning: RES
- Special conditions: Standard
Construction
Type & style
- Home type: SingleFamily
- Architectural style: Contemporary,Craftsman
- Property subtype: Single Family Residence
Materials
- Brick, Stone, Cement Siding
- Foundation: Concrete Perimeter
- Roof: Asphalt
Condition
- Excellent
- New construction: Yes
- Year built: 2025
Details
- Builder name: Giappo Design+Build
Utilities & green energy
- Electric: 200+ Amp Service, Circuit Breakers
- Sewer: Public Sewer
- Water: Public
- Utilities for property: Propane, Underground Utilities
Community & HOA
Community
- Subdivision: Runnymeade Farms
HOA
- Has HOA: Yes
- HOA fee: $400 annually
Location
- Region: Newtown Square
- Municipality: EDGMONT TWP
Financial & listing details
- Price per square foot: $489/sqft
- Tax assessed value: $141,300
- Annual tax amount: $2,883
- Date on market: 10/16/2025
- Listing agreement: Exclusive Right To Sell
- Listing terms: Conventional,VA Loan,Cash
- Ownership: Fee Simple