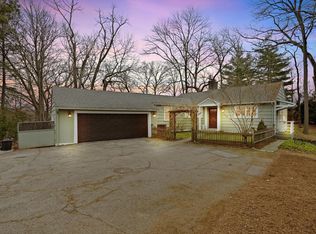Stunning Custom Ranch w/ Water views nestled on a cul-de-sac featuring; Well thought out open concept living! Gourmet kitchen w/ plenty of storage, oversized island, Stainless steel appliances, tile back splash, opens to dining room w/ crown molding & family room w/ gas fireplace. Cathedral Ceilings and an abundance of windows maximizing the sunlight & tranquil water views. Perfectly designed, the private master suite is located on one side of the home w/ large walk-in closet , additional large closet, spa bath w/ custom tile shower, glass doors, double sink & vanity. The 2 additional bedrooms share a wing on the opposite side of the home w/ Main Bath. Central Air, Central Vac, 1st floor Laundry, Hardwoods though-out, TOWN WATER, SEWER, GAS! Walking distance to the new Highland Park. Sprinklers, Sidewalks, Underground utilities, PLUS a Walk out Basement for plenty of storage or future expansion.
This property is off market, which means it's not currently listed for sale or rent on Zillow. This may be different from what's available on other websites or public sources.
