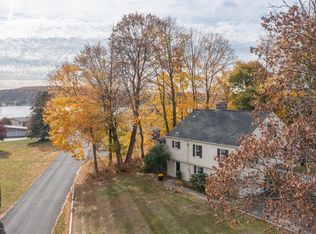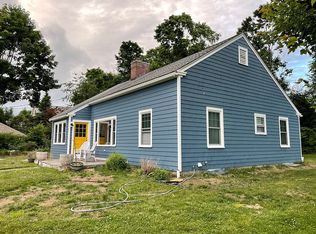Sold for $600,000 on 10/12/23
$600,000
12 Lakeview Road, Brookfield, CT 06804
3beds
2,302sqft
Single Family Residence
Built in 1947
0.3 Acres Lot
$694,700 Zestimate®
$261/sqft
$3,979 Estimated rent
Home value
$694,700
$660,000 - $736,000
$3,979/mo
Zestimate® history
Loading...
Owner options
Explore your selling options
What's special
Updated and spacious Cape Cod style lake home with picturesque Western water views in desired Southern Candlewood Lake Community of Candlewood Orchards. Nothing to do but move into this 2,300 of sq. ft residence (inc. finished lower level) featuring 3-4 bedrooms and 3 full baths. A recent kitchen reno features tiled plank flooring, granite, backsplash, ss appliances and a built-in beverage bar. Open floor plan is ideal for entertaining - the kitchen, dining room and family room all flow seamlessly from one to another with great views of the lake and accented with a stunning coffered ceiling, floor to ceiling stone fireplace and wall of sliders with new glass to bring in the views and light. Upstairs you will find the primary bedroom with views of the lake, a full bath and another bedroom (currently being used as an office). The finished lower level boasts coffered ceilings, built-ins, storage pantry, a large cedar closet, renovated full bath and a separate laundry room with cabinetry and sink. There are hardwood floors on all three levels of the home and new solid wood doors throughout. Other improvements include new roof, new bluestone patio with wire railings that do not impede the view, Sun Setter brand retractable awning and stone walkways with designated grill area. Short stroll down to community beach to fish and swim and is complete with kayak racks. Enjoy close proximity to shopping, schools and highway. NOTE: Home is equipped with RING Video Surveillance.
Zillow last checked: 8 hours ago
Listing updated: July 09, 2024 at 08:18pm
Listed by:
Becky Hood 203-948-2573,
William Pitt Sotheby's Int'l 203-796-7700,
Chris Hood 203-232-9480,
William Pitt Sotheby's Int'l
Bought with:
Non Member
Non-Member
Source: Smart MLS,MLS#: 170590050
Facts & features
Interior
Bedrooms & bathrooms
- Bedrooms: 3
- Bathrooms: 3
- Full bathrooms: 3
Bedroom
- Features: Ceiling Fan(s), Hardwood Floor
- Level: Main
- Area: 198.8 Square Feet
- Dimensions: 14 x 14.2
Bedroom
- Features: Hardwood Floor
- Level: Main
- Area: 158.2 Square Feet
- Dimensions: 14 x 11.3
Bedroom
- Features: Ceiling Fan(s), Hardwood Floor
- Level: Upper
- Area: 168 Square Feet
- Dimensions: 14 x 12
Bathroom
- Features: Tub w/Shower, Tile Floor
- Level: Upper
Bathroom
- Features: Stall Shower, Tile Floor
- Level: Lower
Bathroom
- Features: Tub w/Shower, Tile Floor
- Level: Main
Dining room
- Features: Built-in Features, Hardwood Floor
- Level: Main
- Area: 168.96 Square Feet
- Dimensions: 13.2 x 12.8
Family room
- Features: Beamed Ceilings, Fireplace, Sliders, Hardwood Floor
- Level: Main
- Area: 390.25 Square Feet
- Dimensions: 22.3 x 17.5
Kitchen
- Features: Remodeled, Granite Counters, Tile Floor
- Level: Main
- Area: 135.66 Square Feet
- Dimensions: 11.4 x 11.9
Office
- Features: Hardwood Floor
- Level: Upper
- Area: 168 Square Feet
- Dimensions: 14 x 12
Rec play room
- Features: Beamed Ceilings, Built-in Features, Cedar Closet(s), Hardwood Floor
- Level: Lower
- Area: 342.5 Square Feet
- Dimensions: 13.7 x 25
Heating
- Forced Air, Oil
Cooling
- Ceiling Fan(s), Central Air
Appliances
- Included: Oven/Range, Range Hood, Refrigerator, Dishwasher, Washer, Dryer, Electric Water Heater
- Laundry: Lower Level
Features
- Wired for Data, Open Floorplan
- Doors: Storm Door(s)
- Windows: Thermopane Windows
- Basement: Finished,Garage Access,Liveable Space
- Attic: Access Via Hatch
- Number of fireplaces: 1
Interior area
- Total structure area: 2,302
- Total interior livable area: 2,302 sqft
- Finished area above ground: 1,902
- Finished area below ground: 400
Property
Parking
- Total spaces: 1
- Parking features: Attached, Garage Door Opener, Shared Driveway, Paved
- Attached garage spaces: 1
- Has uncovered spaces: Yes
Features
- Patio & porch: Covered, Patio
- Exterior features: Awning(s), Rain Gutters, Lighting
- Fencing: Electric
- Has view: Yes
- View description: Water
- Has water view: Yes
- Water view: Water
- Waterfront features: Water Community, Beach Access, Walk to Water
Lot
- Size: 0.30 Acres
- Features: Cul-De-Sac, Subdivided, Level, Landscaped
Details
- Additional structures: Shed(s)
- Parcel number: 59622
- Zoning: R-7
- Other equipment: Generator Ready
Construction
Type & style
- Home type: SingleFamily
- Architectural style: Cape Cod
- Property subtype: Single Family Residence
Materials
- Vinyl Siding
- Foundation: Concrete Perimeter
- Roof: Asphalt
Condition
- New construction: No
- Year built: 1947
Utilities & green energy
- Sewer: Septic Tank
- Water: Private
Green energy
- Energy efficient items: Thermostat, Ridge Vents, Doors, Windows
Community & neighborhood
Community
- Community features: Basketball Court, Golf, Health Club, Lake, Library, Park, Shopping/Mall
Location
- Region: Brookfield
- Subdivision: Candlewood Orchards
HOA & financial
HOA
- Has HOA: Yes
- HOA fee: $452 quarterly
- Amenities included: Lake/Beach Access
- Services included: Snow Removal, Water, Road Maintenance
Price history
| Date | Event | Price |
|---|---|---|
| 10/12/2023 | Sold | $600,000$261/sqft |
Source: | ||
| 8/29/2023 | Pending sale | $600,000$261/sqft |
Source: | ||
| 8/26/2023 | Listed for sale | $600,000-12.9%$261/sqft |
Source: | ||
| 9/7/2007 | Sold | $689,000+140.1%$299/sqft |
Source: Public Record Report a problem | ||
| 7/13/1999 | Sold | $287,000$125/sqft |
Source: | ||
Public tax history
| Year | Property taxes | Tax assessment |
|---|---|---|
| 2025 | $9,207 +3.5% | $318,240 -0.2% |
| 2024 | $8,898 +10.9% | $318,910 +6.7% |
| 2023 | $8,027 +3.8% | $298,860 |
Find assessor info on the county website
Neighborhood: 06804
Nearby schools
GreatSchools rating
- 6/10Candlewood Lake Elementary SchoolGrades: K-5Distance: 1.7 mi
- 7/10Whisconier Middle SchoolGrades: 6-8Distance: 3.5 mi
- 8/10Brookfield High SchoolGrades: 9-12Distance: 2.2 mi
Schools provided by the listing agent
- Middle: Whisconier
- High: Brookfield
Source: Smart MLS. This data may not be complete. We recommend contacting the local school district to confirm school assignments for this home.

Get pre-qualified for a loan
At Zillow Home Loans, we can pre-qualify you in as little as 5 minutes with no impact to your credit score.An equal housing lender. NMLS #10287.
Sell for more on Zillow
Get a free Zillow Showcase℠ listing and you could sell for .
$694,700
2% more+ $13,894
With Zillow Showcase(estimated)
$708,594
