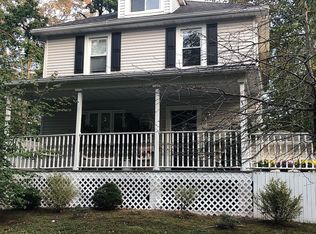This is a beautiful turn of the century colonial style home. House was built in 1895 that has all of the luxuries of a modern new home with the character in solid construction of a historical house. This house has a modern stainless steel appliances, smart house features such as Nest thermostats, a wood-burning stove, double sized bedrooms, skylights, update copper wiring, a large two car garage, high ceilings, beautiful wooden floors, built-in bookshelves, new fixtures and faucets, public water, fenced-in back yard, fenced-in garden, Pella wood and vinyl doubled pained energy efficient windows, and much more. The main floor of the house has a kitchen with a Bosch gas stove, stainless steel refrigerator and dishwasher as well as butcher board countertops. Off of the kitchen is a sunroom with vaulted ceilings, high-level shelving, and a skylight which keeps it keeps the room very sun lit. Off of the other side of the kitchen is a large dining room and from there you walk into the family room. The family room has a gorgeous built-in bookshelves, crown molding as well as a wood-burning stove nook which is encompassed by stone floors and has a large closet for storage. The other rooms on the main floor include an office space/front foyer, a half bathroom and a pantry. From the family room you walk up a beautiful open wooden staircase to the second floor of the house. The master bedroom is a double size bedroom with a walk-in closet and large master bath. Both the master bath and the master bedroom have 8 foot tall ceilings and skylights. The master bath also has double sinks, a shower as well as unique wooden beams that run across the ceiling. The second bedroom is also double sized to allow for extra space for any visiting guests. The third bedroom is a standard size bedroom located right next to the full guest bathroom which has a full bath tub shower combo. This historical colonial house has an unfinished walk-in attic and a partially finished basement. The finished sections of the basement and include a carpeted family room and storage room, a vinyl floored half bath, a laundry room, and two unfinished rooms which we use as a workshop. Back to the first floor of the house, the sliding glass doors from the sunroom lead you to to a large deck with built in bench. The deck and backyard are enclosed by a fence and include a firewood shelter, a playground set for children and a fenced-in garden. The house is beautifully landscaped with many flowering trees and perennial plants. Last but not least is the two car garage which also has two additional rooms for storage.
This property is off market, which means it's not currently listed for sale or rent on Zillow. This may be different from what's available on other websites or public sources.
