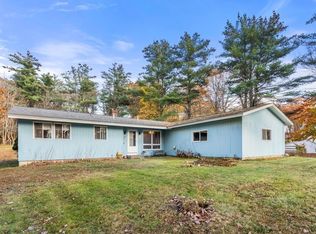UPDATE - OFFERS DUE 5/4/20. GORGEOUS: Brick ranch discreetly settled on large, level lot with tons of charm. Outside you will find all the niceties a home can offer. Illuminated retaining wall in the front driveway, roaring outdoor fireplace, masterfully crafted and built with historic cobblestone from the roads of Boston. Inside you will find an open concept, over sized living room featuring a fireplace with pellet stove to cozy up with family and friends. Dining room has it all, wainscoting, crown molding, built in storage and pendant lighting. Main level pantry & laundry. Turret master bedroom, granite counter tops in kitchen -the list goes on. Perhaps most of your time will be spent in the sun room, custom woodwork, with access to deck/patio, open the windows and feel the breeze, skylights for natural lighting make a perfect place to entertain or kick back. Enclosed front porch with sliding doors across adds additional options for a place to relax Handicap access available.
This property is off market, which means it's not currently listed for sale or rent on Zillow. This may be different from what's available on other websites or public sources.
