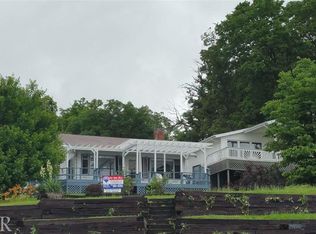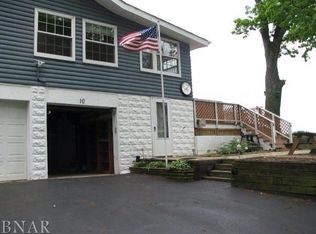BIG PRICE CUT! Resort-style living in this updated lake cottage on elevated lot that overlooks Lake Decatur Basin 3. Gorgeous view of lake from great room and master bedroom. Open layout in main living areas includes entry, living room, dining area, and kitchen. Contemporary track lighting and ceiling fans, updated kitchen stainless appliances and solid surface counters. Hardwood flooring, replacement windows, original stone fireplace, covered 31 foot deck with ceiling fans, more! Laundry closet is in 2nd bedroom. Access to garage is located at bottom of front stairs. Dock available. Buyers should confirm annual dues and storage facilities through association. Dock #3062. Dock fee payable to City of Decatur. Buyer must notify office of Lake Maintenance Supervisor at time of sale.
This property is off market, which means it's not currently listed for sale or rent on Zillow. This may be different from what's available on other websites or public sources.

