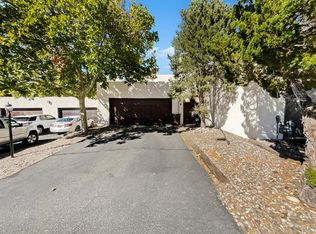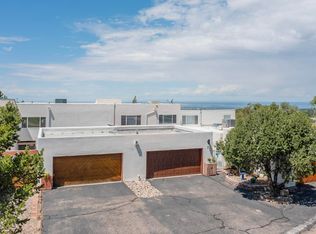Sold on 08/15/24
Price Unknown
12 La Villita Cir NE, Albuquerque, NM 87112
3beds
1,829sqft
Townhouse
Built in 1973
2,178 Square Feet Lot
$331,800 Zestimate®
$--/sqft
$2,130 Estimated rent
Home value
$331,800
$302,000 - $365,000
$2,130/mo
Zestimate® history
Loading...
Owner options
Explore your selling options
What's special
WELCOME TO THIS FOOTHILLS CONTEMPORARY TOWNHOME! Step into this exquisite 3-story, 3-bedroom, 3-bathroom modern townhome, perfectly nestled beneath the breathtaking Sandia Mountain Foothills. From the moment you enter through the charming courtyard, you'll be captivated by the open floor plan and the meticulous care put into every detail of this home. The modern kitchen is a chef's delight, boasting sleek stainless steel appliances and ample counter space. The spacious living area opens to a second-level deck, offering spectacular city and mountain views that are perfect for relaxing or entertaining. Retreat to the serene bedrooms, each thoughtfully designed for comfort and privacy. The primary suite features an en-suite bathroom, ensuring your personal oasis. The additional two bedrooms
Zillow last checked: 8 hours ago
Listing updated: October 09, 2025 at 12:01pm
Listed by:
Premier Realty Partners 505-550-8331,
EXP Realty LLC
Bought with:
Tina M Robles, 50093
EXP Realty, LLC
Source: SWMLS,MLS#: 1066174
Facts & features
Interior
Bedrooms & bathrooms
- Bedrooms: 3
- Bathrooms: 3
- Full bathrooms: 1
- 3/4 bathrooms: 1
- 1/2 bathrooms: 1
Primary bedroom
- Level: Main
- Area: 209.5
- Dimensions: 12.11 x 17.3
Kitchen
- Level: Main
- Area: 385.03
- Dimensions: 13.9 x 27.7
Living room
- Level: Main
- Area: 436.31
- Dimensions: 16.1 x 27.1
Heating
- Central, Forced Air, Natural Gas
Cooling
- Central Air, Refrigerated
Appliances
- Included: Built-In Electric Range, Dryer, Dishwasher, Disposal, Microwave, Refrigerator, Range Hood, Washer
- Laundry: Washer Hookup, Dryer Hookup, ElectricDryer Hookup
Features
- Wet Bar, Main Level Primary
- Flooring: Carpet, Laminate, Tile
- Windows: Single Pane, Thermal Windows
- Has basement: No
- Number of fireplaces: 1
- Fireplace features: Custom, Gas Log, Outside
Interior area
- Total structure area: 1,829
- Total interior livable area: 1,829 sqft
Property
Parking
- Total spaces: 2
- Parking features: Attached, Garage
- Attached garage spaces: 2
Features
- Levels: Three Or More
- Stories: 3
- Patio & porch: Deck, Open, Patio
- Exterior features: Courtyard, Deck, Privacy Wall, Private Yard
- Fencing: Wall
Lot
- Size: 2,178 sqft
Details
- Parcel number: 102305913543820815
- Zoning description: SU-1
Construction
Type & style
- Home type: Townhouse
- Property subtype: Townhouse
- Attached to another structure: Yes
Materials
- Frame, Rock
- Roof: Flat,Pitched
Condition
- Resale
- New construction: No
- Year built: 1973
Utilities & green energy
- Sewer: Public Sewer
- Water: Public
- Utilities for property: Electricity Connected, Natural Gas Connected, Sewer Connected, Water Connected
Green energy
- Energy generation: None
Community & neighborhood
Location
- Region: Albuquerque
HOA & financial
HOA
- Has HOA: Yes
- HOA fee: $250 monthly
- Services included: Common Areas, Utilities
Other
Other facts
- Listing terms: Cash,Conventional,FHA,VA Loan
Price history
| Date | Event | Price |
|---|---|---|
| 8/15/2024 | Sold | -- |
Source: | ||
| 7/11/2024 | Pending sale | $338,900$185/sqft |
Source: | ||
| 7/2/2024 | Listed for sale | $338,900+50.6%$185/sqft |
Source: | ||
| 6/13/2014 | Listing removed | $225,000$123/sqft |
Source: Signature Southwest Properties #816185 | ||
| 6/2/2014 | Listed for sale | $225,000+55.2%$123/sqft |
Source: Signature Southwest Properties #816185 | ||
Public tax history
| Year | Property taxes | Tax assessment |
|---|---|---|
| 2024 | $3,061 +1.7% | $72,550 +3% |
| 2023 | $3,010 +3.5% | $70,437 +3% |
| 2022 | $2,909 +3.5% | $68,385 +3% |
Find assessor info on the county website
Neighborhood: Cibola Addition
Nearby schools
GreatSchools rating
- 5/10Eldorado High SchoolGrades: PK-12Distance: 1.6 mi
- 8/10Hoover Middle SchoolGrades: 6-8Distance: 1 mi
- 10/10Matheson Park Elementary SchoolGrades: PK-5Distance: 1.6 mi
Schools provided by the listing agent
- Elementary: Matheson Park
- Middle: Hoover
- High: Eldorado
Source: SWMLS. This data may not be complete. We recommend contacting the local school district to confirm school assignments for this home.
Get a cash offer in 3 minutes
Find out how much your home could sell for in as little as 3 minutes with a no-obligation cash offer.
Estimated market value
$331,800
Get a cash offer in 3 minutes
Find out how much your home could sell for in as little as 3 minutes with a no-obligation cash offer.
Estimated market value
$331,800

