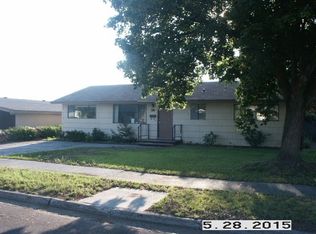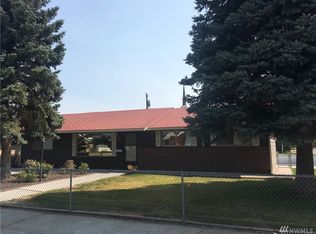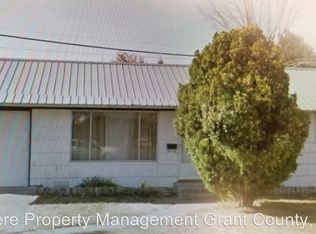Welcome Home!! You'll be in awe with this 2,400sg ft, 4 bedroom, 2 bathroom home has to offer. Walk in the front door and your greeted with warm original hardwood floors, a cozy brick fireplace,new tiled floor, new backsplash, gorgeous new quartz countertops, stainless steel appliances, bay windows,barn doors,shiplap wall, separate laundry room and both bathrooms fully remodeled with heated floors, upstairs spacious bonus/loft area,attached 2 car garage,Large Patio,and fire Pit.
This property is off market, which means it's not currently listed for sale or rent on Zillow. This may be different from what's available on other websites or public sources.



