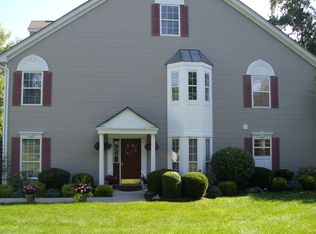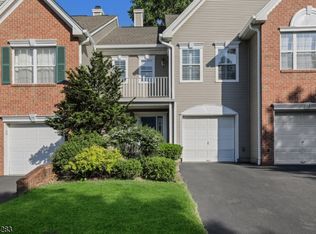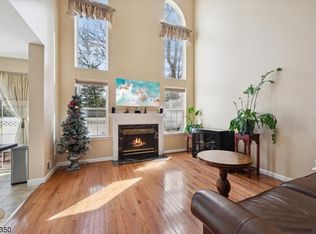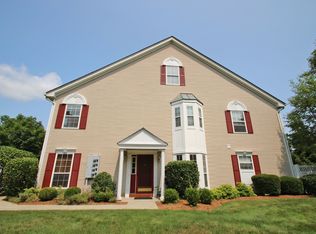Bright and beautiful 3 BR, 2.1 Bath condo in desirable Hamilton Woods! Updates include granite countertops, subway tile backsplash & SS appliances. Gleaming wood floors on 1st fl. Freshly painted! Move-in ready! Open floor plan welcomes you to cheerful living rm & formal DR leading to the stunning family rm w. soaring cathedral ceiling and wood-burning fireplace for chilly winter nights. Built-in home theater speakers for your game & show watching enjoyment! Sliders from kitchen open to private patio overlooking the woods- a perfect place to entertain and relax! Architectural details like columns, wainscoating, dentil moldings & column make this beautiful home a stand-out! Move right in and enjoy all the amenities of living in the Hills!
This property is off market, which means it's not currently listed for sale or rent on Zillow. This may be different from what's available on other websites or public sources.



