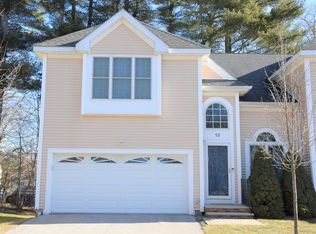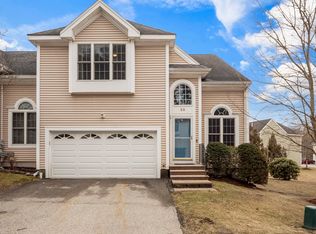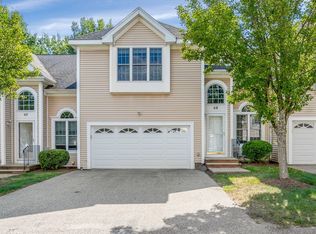Sold for $565,000 on 08/05/24
$565,000
12 Knowlton Cir UNIT 12, Upton, MA 01568
3beds
2,184sqft
Condominium, Townhouse
Built in 2003
-- sqft lot
$-- Zestimate®
$259/sqft
$3,148 Estimated rent
Home value
Not available
Estimated sales range
Not available
$3,148/mo
Zestimate® history
Loading...
Owner options
Explore your selling options
What's special
Located in the highly desirable Samreen Villa Complex, this bright and airy 3 bed, 2.5 bath townhouse offers a spacious, open floor plan for entertaining. The living room's gas fire place is perfect for chilly evenings. It's a joy to cook in the kitchen complete with a peninsula, white cabinetry, stainless steel appliances and granite countertops.This lovely kitchen opens to both the dining room and a back deck for al fresco dining.The second floor features 3 good sized bedrooms including a primary with a tray ceiling, a generous closet and en-suite bath. Another full bath, laundry and office loft completes this floor. The finished lower level provides a bonus space for a gym or whatever your family needs may be. The 2 car garage makes parking easy in any weather. Located close to Grafton and Southborough Commuter Rail Stations, Route 495/Mass Pike, Nipmuk Regional HS, Memorial Elementary School and Blackstone Valley. Regional Vocational Tech HS. OFFER DEADLINE, TUES. 6/25,12PM.
Zillow last checked: 8 hours ago
Listing updated: August 06, 2024 at 06:43am
Listed by:
Mary Ann Tecce 617-984-9734,
Gibson Sotheby's International Realty 617-426-6900
Bought with:
Kirtan Patel
Chinatti Realty Group, Inc.
Source: MLS PIN,MLS#: 73255058
Facts & features
Interior
Bedrooms & bathrooms
- Bedrooms: 3
- Bathrooms: 3
- Full bathrooms: 2
- 1/2 bathrooms: 1
- Main level bathrooms: 1
Primary bedroom
- Features: Bathroom - Full, Ceiling Fan(s), Vaulted Ceiling(s), Closet, Flooring - Laminate
- Level: Second
Bedroom 2
- Features: Closet, Flooring - Laminate
- Level: Second
Bedroom 3
- Features: Closet, Flooring - Laminate
- Level: Second
Primary bathroom
- Features: Yes
Bathroom 1
- Features: Bathroom - Half, Flooring - Stone/Ceramic Tile, Pedestal Sink
- Level: Main,First
Bathroom 2
- Features: Bathroom - Full, Flooring - Stone/Ceramic Tile
- Level: Second
Bathroom 3
- Features: Bathroom - Full, Flooring - Stone/Ceramic Tile
- Level: Second
Dining room
- Features: Flooring - Hardwood, Chair Rail, Exterior Access, Recessed Lighting
- Level: First
Kitchen
- Features: Bathroom - Half, Flooring - Hardwood, Countertops - Stone/Granite/Solid, Deck - Exterior, Open Floorplan, Recessed Lighting, Stainless Steel Appliances
- Level: Main,First
Living room
- Features: Flooring - Laminate, Recessed Lighting
- Level: First
Heating
- Forced Air, Natural Gas
Cooling
- Central Air
Appliances
- Laundry: Electric Dryer Hookup, Washer Hookup, Second Floor, In Unit
Features
- Loft, Bonus Room
- Flooring: Tile, Carpet, Stone / Slate, Wood Laminate, Laminate, Vinyl
- Windows: Screens
- Has basement: Yes
- Number of fireplaces: 1
- Fireplace features: Living Room
- Common walls with other units/homes: End Unit
Interior area
- Total structure area: 2,184
- Total interior livable area: 2,184 sqft
Property
Parking
- Total spaces: 4
- Parking features: Attached, Garage Door Opener, Off Street, Guest, Paved
- Attached garage spaces: 2
- Uncovered spaces: 2
Features
- Entry location: Unit Placement(Street)
- Patio & porch: Deck - Wood
- Exterior features: Deck - Wood, Screens, Rain Gutters, Professional Landscaping
- Waterfront features: Lake/Pond, 1 to 2 Mile To Beach
Details
- Parcel number: 4392813
- Zoning: R
Construction
Type & style
- Home type: Townhouse
- Property subtype: Condominium, Townhouse
Materials
- Frame
- Roof: Shingle
Condition
- Year built: 2003
Utilities & green energy
- Sewer: Public Sewer
- Water: Public
- Utilities for property: for Electric Range, Washer Hookup
Community & neighborhood
Community
- Community features: Public Transportation, Shopping, Park, Walk/Jog Trails, Golf, Medical Facility, Laundromat, Conservation Area, Highway Access, House of Worship, Private School, Public School, T-Station
Location
- Region: Upton
HOA & financial
HOA
- HOA fee: $371 monthly
- Amenities included: Playground
- Services included: Insurance, Maintenance Structure, Road Maintenance, Maintenance Grounds, Snow Removal, Trash
Price history
| Date | Event | Price |
|---|---|---|
| 8/5/2024 | Sold | $565,000+4.7%$259/sqft |
Source: MLS PIN #73255058 | ||
| 6/26/2024 | Contingent | $539,500$247/sqft |
Source: MLS PIN #73255058 | ||
| 6/20/2024 | Listed for sale | $539,500+1.6%$247/sqft |
Source: MLS PIN #73255058 | ||
| 5/23/2023 | Sold | $531,000+7.3%$243/sqft |
Source: MLS PIN #73089774 | ||
| 3/28/2023 | Contingent | $495,000$227/sqft |
Source: MLS PIN #73089774 | ||
Public tax history
Tax history is unavailable.
Neighborhood: 01568
Nearby schools
GreatSchools rating
- 9/10Memorial SchoolGrades: PK-4Distance: 0.4 mi
- 6/10Miscoe Hill SchoolGrades: 5-8Distance: 3.3 mi
- 9/10Nipmuc Regional High SchoolGrades: 9-12Distance: 0.4 mi
Schools provided by the listing agent
- Elementary: Memorial
- Middle: Miscoe/Nipmuc
- High: Bvt/Nipmuc
Source: MLS PIN. This data may not be complete. We recommend contacting the local school district to confirm school assignments for this home.

Get pre-qualified for a loan
At Zillow Home Loans, we can pre-qualify you in as little as 5 minutes with no impact to your credit score.An equal housing lender. NMLS #10287.


