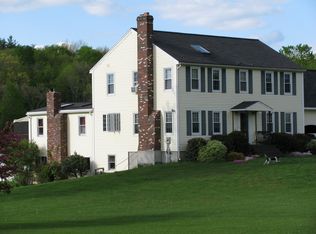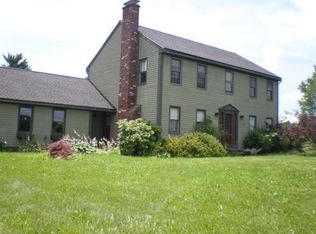Sold for $440,000
$440,000
12 Kittredge Rd, Spencer, MA 01562
4beds
2,397sqft
Single Family Residence
Built in 1991
2 Acres Lot
$514,100 Zestimate®
$184/sqft
$3,144 Estimated rent
Home value
$514,100
$488,000 - $540,000
$3,144/mo
Zestimate® history
Loading...
Owner options
Explore your selling options
What's special
Well cared for home on a 2 acre lot in an neighborhood setting featuring dine in country kitchen with breakfast bar, butcher block counters, fully appliances and French doors to patio allows the space to be filled with natural light . Front dining room is perfect for holiday get together and can also be used as a den/ study … 1st floor bedroom or office option plus Fireplace living room PLUS gorgeous wide pine floors on the main level . 2nd floor offers (3) spacious bedroom with wood/laminate flooring , ample closet space , main bedroom has walk in closet with skylight , large full bath with tile flooring and separate laundry room/nook. Bonus features include oversize 2 car garage and large mudroom with built ins PLUS large finished room over the garage ideal for gym, hobby room, playroom or bonus room for everyone’s enjoyment . Additionally there is an above ground pool, with young deck to complete this home
Zillow last checked: 8 hours ago
Listing updated: March 14, 2023 at 09:10am
Listed by:
Tracey Fiorelli 508-509-8162,
Janice Mitchell R.E., Inc 508-829-6315
Bought with:
Miller Real Estate Group
Century 21 North East
Source: MLS PIN,MLS#: 73073940
Facts & features
Interior
Bedrooms & bathrooms
- Bedrooms: 4
- Bathrooms: 2
- Full bathrooms: 2
Primary bedroom
- Features: Skylight, Walk-In Closet(s), Flooring - Hardwood, Flooring - Laminate
- Level: Second
Bedroom 2
- Features: Closet, Flooring - Hardwood
- Level: First
Bedroom 3
- Features: Closet, Flooring - Hardwood, Flooring - Laminate
- Level: Second
Bedroom 4
- Features: Closet, Flooring - Hardwood, Flooring - Laminate
- Level: Second
Primary bathroom
- Features: No
Bathroom 1
- Features: Bathroom - Full, Flooring - Stone/Ceramic Tile
- Level: First
Bathroom 2
- Features: Bathroom - Full, Flooring - Stone/Ceramic Tile
- Level: Second
Dining room
- Features: Flooring - Hardwood
- Level: First
Kitchen
- Features: Flooring - Hardwood, Dining Area, French Doors, Breakfast Bar / Nook
- Level: First
Living room
- Features: Flooring - Hardwood
- Level: First
Heating
- Baseboard, Oil
Cooling
- None
Appliances
- Included: Range, Dishwasher, Microwave, Refrigerator
- Laundry: Flooring - Hardwood, Flooring - Laminate, Second Floor
Features
- Closet/Cabinets - Custom Built, Mud Room, Bonus Room
- Flooring: Wood, Tile, Flooring - Wall to Wall Carpet
- Windows: Insulated Windows
- Basement: Full,Bulkhead
- Number of fireplaces: 1
- Fireplace features: Living Room
Interior area
- Total structure area: 2,397
- Total interior livable area: 2,397 sqft
Property
Parking
- Total spaces: 6
- Parking features: Attached, Garage Door Opener, Paved Drive
- Attached garage spaces: 2
- Uncovered spaces: 4
Features
- Patio & porch: Deck - Vinyl, Patio
- Exterior features: Deck - Vinyl, Patio, Pool - Above Ground
- Has private pool: Yes
- Pool features: Above Ground
Lot
- Size: 2.00 Acres
Details
- Parcel number: M:00R50 B:00003 L:00025,1691774
- Zoning: Res
Construction
Type & style
- Home type: SingleFamily
- Architectural style: Cape
- Property subtype: Single Family Residence
Materials
- Frame
- Foundation: Concrete Perimeter
- Roof: Shingle
Condition
- Year built: 1991
Utilities & green energy
- Electric: Circuit Breakers
- Sewer: Private Sewer
- Water: Private
Community & neighborhood
Location
- Region: Spencer
Other
Other facts
- Road surface type: Paved
Price history
| Date | Event | Price |
|---|---|---|
| 3/14/2023 | Sold | $440,000+0.2%$184/sqft |
Source: MLS PIN #73073940 Report a problem | ||
| 1/26/2023 | Listed for sale | $439,000+69.2%$183/sqft |
Source: MLS PIN #73073940 Report a problem | ||
| 5/29/2015 | Sold | $259,500-3.9%$108/sqft |
Source: Public Record Report a problem | ||
| 4/15/2015 | Pending sale | $269,900$113/sqft |
Source: RE/MAX Acclaim #71770850 Report a problem | ||
| 11/20/2014 | Listed for sale | $269,900+112.5%$113/sqft |
Source: RE/MAX Acclaim #71770850 Report a problem | ||
Public tax history
| Year | Property taxes | Tax assessment |
|---|---|---|
| 2025 | $5,499 +1.2% | $468,400 -1.4% |
| 2024 | $5,433 +4.9% | $474,900 +10.6% |
| 2023 | $5,179 +1.9% | $429,400 +11.2% |
Find assessor info on the county website
Neighborhood: 01562
Nearby schools
GreatSchools rating
- 2/10Wire Village SchoolGrades: K-4Distance: 2.9 mi
- 4/10Knox Trail Junior High SchoolGrades: 5-8Distance: 3.3 mi
- 4/10David Prouty High SchoolGrades: 9-12Distance: 3.1 mi
Get a cash offer in 3 minutes
Find out how much your home could sell for in as little as 3 minutes with a no-obligation cash offer.
Estimated market value$514,100
Get a cash offer in 3 minutes
Find out how much your home could sell for in as little as 3 minutes with a no-obligation cash offer.
Estimated market value
$514,100

