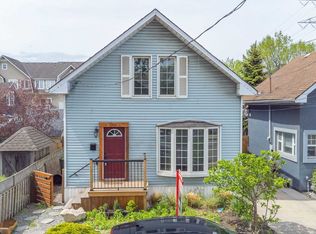Sold for $700,000
C$700,000
12 Kirk Rd, Hamilton, ON L8H 7A4
3beds
818sqft
Single Family Residence, Residential
Built in 1939
3,512.14 Square Feet Lot
$-- Zestimate®
C$856/sqft
C$2,860 Estimated rent
Home value
Not available
Estimated sales range
Not available
$2,860/mo
Loading...
Owner options
Explore your selling options
What's special
Beautifully reimagined home fully renovated from the studs, combining modern luxury with classic charm. Nestled on a peaceful dead-end street lined with custom-built homes and located just a short walk from the beach. As you enter, the airy vaulted ceilings greet you and cast a statement within the desirable open-concept living space, flooded with an abundance of natural light. The ultimate convenience for families and entertaining. The brand-new gourmet kitchen is the heart of the home with sleek modern finishes throughout, featuring custom cabinetry and a quartz island, used as a breakfast bar or for hosting gatherings. The newly renovated bathrooms have been designed with style and functionality in mind, equipped with high-end fixtures and smart storage solutions, that make daily routines a breeze. Step outside to the ultimate backyard oasis featuring a newly built deck with a hot tub, outdoor TV, and elegant stonework surrounding the spacious and private yard. This property offers the perfect blend of luxury and comfort! Enjoy walks on the beach, dining overlooking the water, outdoor activities, and complete coastal living without leaving the GTA. Minutes to Hamilton/Burlington Trails, GO Station, Shops, QEW Niagara/Toronto. Renovations in 2022 include: New roof, triple & double plated glass windows, interior/exterior doors, stucco/painting, interior painting, drywall throughout, furnace, duct installation ,new plumbing & electrical, tankless water tank, water filtration system, flooring, insulation, bathroom remodeling, landscaping, cedar deck.
Zillow last checked: 8 hours ago
Listing updated: August 21, 2025 at 11:18am
Listed by:
Michael Phinney, Salesperson,
Royal LePage Real Estate Services Phinney Real Estate,
Non Member, Salesperson,
Royal LePage RES Phinney Real Estate
Source: ITSO,MLS®#: 40709520Originating MLS®#: Cornerstone Association of REALTORS®
Facts & features
Interior
Bedrooms & bathrooms
- Bedrooms: 3
- Bathrooms: 2
- Full bathrooms: 2
- Main level bathrooms: 2
- Main level bedrooms: 3
Bedroom
- Features: Laminate
- Level: Main
Bedroom
- Features: Laminate
- Level: Main
Bedroom
- Features: Laminate
- Level: Main
Bathroom
- Features: 3-Piece
- Level: Main
Bathroom
- Features: 4-Piece
- Level: Main
Kitchen
- Features: Laminate, Open Concept, Professionally Designed
- Level: Main
Laundry
- Features: 3-Piece, Laminate, Linen Closet, Separate Heating Controls, Walkout to Balcony/Deck
- Level: Main
Other
- Features: 4-Piece, Carpet Free, Laminate, Open Concept, Vaulted Ceiling(s)
- Level: Main
Heating
- Natural Gas
Cooling
- Central Air
Appliances
- Included: Water Purifier, Dishwasher, Dryer, Gas Oven/Range, Gas Stove, Microwave, Range Hood, Refrigerator, Stove, Washer
- Laundry: Main Level
Features
- Built-In Appliances, Ventilation System
- Windows: Window Coverings
- Basement: None
- Has fireplace: No
Interior area
- Total structure area: 818
- Total interior livable area: 818 sqft
- Finished area above ground: 818
Property
Parking
- Total spaces: 2
- Parking features: Asphalt, Private Drive Single Wide
- Uncovered spaces: 2
Accessibility
- Accessibility features: Accessible Entrance
Features
- Patio & porch: Deck
- Exterior features: Landscape Lighting, Landscaped, Lighting
- Has spa: Yes
- Spa features: Hot Tub, Heated
- Waterfront features: Lake/Pond
- Frontage type: North
- Frontage length: 36.07
Lot
- Size: 3,512 sqft
- Dimensions: 36.07 x 97.37
- Features: Urban, Beach, Corner Lot, Cul-De-Sac, City Lot, Greenbelt, Highway Access, Hospital, Landscaped, Library, Major Highway, Park, Playground Nearby, Public Transit, Schools, Shopping Nearby, Trails
Details
- Parcel number: 175710141
- Zoning: C/S-1436
Construction
Type & style
- Home type: SingleFamily
- Architectural style: Bungalow
- Property subtype: Single Family Residence, Residential
Materials
- Stucco
- Foundation: Unknown
- Roof: Asphalt Shing
Condition
- 51-99 Years
- New construction: No
- Year built: 1939
Utilities & green energy
- Sewer: Sewer (Municipal)
- Water: Municipal
Community & neighborhood
Security
- Security features: Smoke Detector
Location
- Region: Hamilton
Price history
| Date | Event | Price |
|---|---|---|
| 6/19/2025 | Sold | C$700,000+55.7%C$856/sqft |
Source: ITSO #40709520 Report a problem | ||
| 5/2/2022 | Listing removed | -- |
Source: | ||
| 4/22/2022 | Listed for sale | C$449,500C$550/sqft |
Source: | ||
Public tax history
Tax history is unavailable.
Neighborhood: Hamilton Beach
Nearby schools
GreatSchools rating
No schools nearby
We couldn't find any schools near this home.
