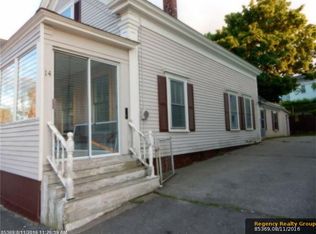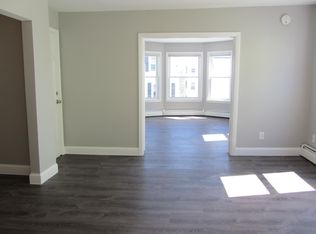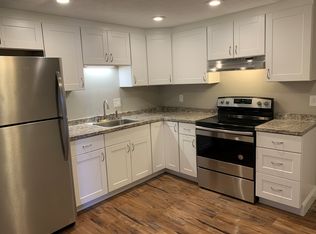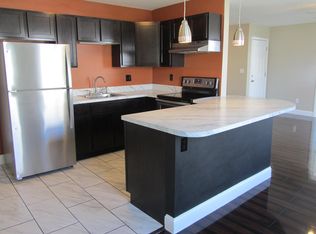Closed
$687,500
12 King Street, Biddeford, ME 04005
6beds
4,916sqft
Multi Family
Built in 1890
-- sqft lot
$902,700 Zestimate®
$140/sqft
$2,504 Estimated rent
Home value
$902,700
$821,000 - $1.00M
$2,504/mo
Zestimate® history
Loading...
Owner options
Explore your selling options
What's special
''NO FIRE SAFETY VIOLATIONS BUILDING'' JUST COLLECT THE RENT! See attached compliance letter from the City of Biddeford. Very well maintained 5 unit with a maintenance free exterior offering vinyl siding and no lawn to maintain. This urban style location is basically zero exterior maintenance. Non Smoking,No Pets
Building.Two brand new apartments.One is currently under construction and will be completed soon. The new completed 1st floor 2 bedroom unit could also make a great owner occupied building. Live for free. Let the other 4 tenants pay the expenses.Current three existing rents of $900, $900 & $1,000 are below market rates and should be increased. Current three tenants are all tenants at will. The $1,650 & $1,550 rents are the two vacant units, and the rents are projected, although accurate and possibly still low.The two vacant units are being left vacant purposely to allow a new owner to allocate the rental amounts they demand. This is a very good solid mechanical & turnkey building. Located in the heart of all down town amenities. 10 minute walk to Amtrak. If you want a GOOD BUILDING, this is the building to preview. 24 HOUR NOTICE REQUIRED.
Zillow last checked: 8 hours ago
Listing updated: January 12, 2025 at 07:09pm
Listed by:
Realty Sales Inc
Bought with:
Real Broker
Source: Maine Listings,MLS#: 1541379
Facts & features
Interior
Bedrooms & bathrooms
- Bedrooms: 6
- Bathrooms: 5
- Full bathrooms: 5
Heating
- Baseboard, Forced Air, Heat Pump, Hot Water, Zoned
Cooling
- Heat Pump
Appliances
- Included: ENERGY STAR Qualified Appliances
Features
- Shower
- Flooring: Laminate, Vinyl, Wood
- Windows: Double Pane Windows, Low Emissivity Windows
- Basement: Interior Entry,Dirt Floor,Full
Interior area
- Total structure area: 4,916
- Total interior livable area: 4,916 sqft
- Finished area above ground: 4,916
- Finished area below ground: 0
Property
Parking
- Parking features: Paved, 1 - 4 Spaces, On Site
Accessibility
- Accessibility features: Level Entry
Features
- Patio & porch: Porch
Lot
- Size: 3,920 sqft
- Features: City Lot, Near Shopping, Neighborhood, Level, Open Lot, Sidewalks
Details
- Zoning: MSRD2
Construction
Type & style
- Home type: MultiFamily
- Architectural style: Other
- Property subtype: Multi Family
Materials
- Wood Frame, Vinyl Siding
- Foundation: Granite
- Roof: Membrane,Pitched,Shingle
Condition
- Year built: 1890
Utilities & green energy
- Electric: Circuit Breakers
- Sewer: Public Sewer
- Water: Public
- Utilities for property: Utilities On
Green energy
- Energy efficient items: Ceiling Fans, Dehumidifier, LED Light Fixtures
Community & neighborhood
Location
- Region: Biddeford
Price history
| Date | Event | Price |
|---|---|---|
| 12/27/2022 | Sold | $687,500-8.3%$140/sqft |
Source: | ||
| 10/25/2022 | Pending sale | $750,000$153/sqft |
Source: | ||
| 10/15/2022 | Contingent | $750,000$153/sqft |
Source: | ||
| 8/28/2022 | Listed for sale | $750,000+231.9%$153/sqft |
Source: | ||
| 3/2/2012 | Listing removed | $226,000$46/sqft |
Source: RE/MAX Absolute #1038625 | ||
Public tax history
Tax history is unavailable.
Neighborhood: 04005
Nearby schools
GreatSchools rating
- NAJohn F Kennedy Memorial SchoolGrades: PK-KDistance: 1 mi
- 3/10Biddeford Middle SchoolGrades: 5-8Distance: 1.3 mi
- 5/10Biddeford High SchoolGrades: 9-12Distance: 1 mi

Get pre-qualified for a loan
At Zillow Home Loans, we can pre-qualify you in as little as 5 minutes with no impact to your credit score.An equal housing lender. NMLS #10287.



