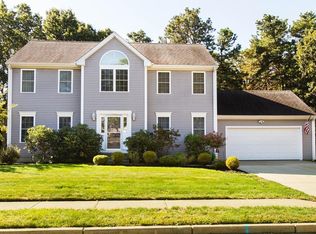Sold for $780,000
$780,000
12 Kiley Way, Coventry, RI 02816
4beds
2,602sqft
Single Family Residence
Built in 2001
0.45 Acres Lot
$804,400 Zestimate®
$300/sqft
$3,535 Estimated rent
Home value
$804,400
$724,000 - $901,000
$3,535/mo
Zestimate® history
Loading...
Owner options
Explore your selling options
What's special
Meticulously maintained custom Colonial with 4 bedrooms, two full and one half- bath. Lovely open floor plan with great flow. The kitchen has a large center island and plenty of cabinets for storage, granite countertops, all GE Stainless appliances and a commercial grade 8 burner stove. The family room is equipped with a gas line capped in place to add a gas fireplace down the road. Plenty of room allowing for large family gatherings. The formal dining room is generous. This home has a new forever roof being installed. There is a newer central air system that was installed in 2023 that has a ten- year warranty. The water heater was replaced in 2023 as well. City Gas heat, city water, 5-bedroom septic system. The master suite is quite spacious, and the closet is an enviable size. The fourth bedroom could be a bonus room if you did not need the extra bedroom. The floorplan here is customizable depending on your unique needs. The lower level has a media/ rec room, a cozy den or office and a full utility side for mechanicals and storage including an extra pantry and laundry space. The heated garage has two entries. You must see the fenced pristine park like grounds of this home. Enjoy alfresco dining on the generous size and private deck. Charming patio with firepit allows you to enjoy some wine while watching the kids play on the children's custom play area which will remain. All of this in a sought-after neighborhood with easy highway access.
Zillow last checked: 8 hours ago
Listing updated: May 30, 2025 at 05:26pm
Listed by:
Emily Kheradi 401-921-5011,
HomeSmart Professionals
Bought with:
Richard Olivo, RES.0030746
RE/MAX Preferred
Source: StateWide MLS RI,MLS#: 1381578
Facts & features
Interior
Bedrooms & bathrooms
- Bedrooms: 4
- Bathrooms: 3
- Full bathrooms: 2
- 1/2 bathrooms: 1
Primary bedroom
- Level: Second
Bathroom
- Level: Second
Bathroom
- Level: First
Other
- Level: Second
Other
- Level: Second
Other
- Level: Second
Dining room
- Level: First
Family room
- Level: First
Kitchen
- Level: First
Living room
- Level: First
Heating
- Natural Gas, Central Air, Forced Air, Gas Connected, Zoned
Cooling
- Central Air
Appliances
- Included: Gas Water Heater, Dishwasher, Microwave, Oven/Range, Refrigerator
Features
- Wall (Dry Wall), Plumbing (Mixed), Insulation (Cap), Insulation (Walls)
- Flooring: Ceramic Tile, Carpet
- Doors: Storm Door(s)
- Windows: Insulated Windows
- Basement: Full,Interior and Exterior,Partially Finished,Common,Laundry,Media Room,Office,Playroom,Storage Space,Utility
- Has fireplace: No
- Fireplace features: None
Interior area
- Total structure area: 2,102
- Total interior livable area: 2,602 sqft
- Finished area above ground: 2,102
- Finished area below ground: 500
Property
Parking
- Total spaces: 6
- Parking features: Attached, Garage Door Opener, Driveway
- Attached garage spaces: 2
- Has uncovered spaces: Yes
Accessibility
- Accessibility features: Flat Thresholds
Features
- Patio & porch: Deck, Patio
- Fencing: Fenced
Lot
- Size: 0.45 Acres
- Features: Sidewalks, Sprinklers
Details
- Additional structures: Outbuilding
- Foundation area: 936
- Parcel number: COVEM35L28006
- Zoning: R-20
- Special conditions: Conventional/Market Value
- Other equipment: Cable TV
Construction
Type & style
- Home type: SingleFamily
- Architectural style: Colonial
- Property subtype: Single Family Residence
Materials
- Dry Wall, Clapboard, Wood
- Foundation: Concrete Perimeter
Condition
- New construction: No
- Year built: 2001
Utilities & green energy
- Electric: 200+ Amp Service, 220 Volts, Circuit Breakers
- Sewer: Septic Tank
- Water: Individual Meter, Municipal
- Utilities for property: Underground Utilities, Water Connected
Community & neighborhood
Community
- Community features: Near Public Transport, Commuter Bus, Golf, Highway Access, Hospital, Interstate, Marina, Private School, Public School, Recreational Facilities, Restaurants, Schools, Near Shopping
Location
- Region: Coventry
- Subdivision: Westwood Heights
Price history
| Date | Event | Price |
|---|---|---|
| 5/30/2025 | Sold | $780,000+4%$300/sqft |
Source: | ||
| 5/15/2025 | Pending sale | $749,900$288/sqft |
Source: | ||
| 4/15/2025 | Contingent | $749,900$288/sqft |
Source: | ||
| 4/9/2025 | Listed for sale | $749,900+59.6%$288/sqft |
Source: | ||
| 12/11/2007 | Sold | $470,000+76%$181/sqft |
Source: Public Record Report a problem | ||
Public tax history
| Year | Property taxes | Tax assessment |
|---|---|---|
| 2025 | $7,629 | $481,600 |
| 2024 | $7,629 +3.3% | $481,600 |
| 2023 | $7,383 +0.4% | $481,600 +28.2% |
Find assessor info on the county website
Neighborhood: 02816
Nearby schools
GreatSchools rating
- 9/10Washington Oak SchoolGrades: PK-5Distance: 2.5 mi
- 7/10Alan Shawn Feinstein Middle School of CoventryGrades: 6-8Distance: 1.6 mi
- 3/10Coventry High SchoolGrades: 9-12Distance: 0.2 mi
Get a cash offer in 3 minutes
Find out how much your home could sell for in as little as 3 minutes with a no-obligation cash offer.
Estimated market value
$804,400
