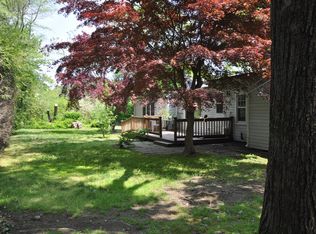One floor living in Easton! This charming ranch is ideal for anyone looking to have true one floor living located on a great lot. This home has a total of 3 bedrooms,1 full bathroom and a total of 1,197 square feet of living space. Large living room that features a stone fireplace with custom built-ins. Beautiful hardwood in the living room and bedrooms. 1 car attached garage and full basement for added storage or possible expansion. Patio in the rear overlooking the scenic yard. Schedule your showing today!
This property is off market, which means it's not currently listed for sale or rent on Zillow. This may be different from what's available on other websites or public sources.

