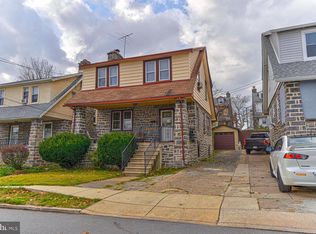Sold for $279,000
$279,000
12 Kenmore Rd, Upper Darby, PA 19082
3beds
1,374sqft
Single Family Residence
Built in 1926
3,485 Square Feet Lot
$309,800 Zestimate®
$203/sqft
$2,236 Estimated rent
Home value
$309,800
$294,000 - $328,000
$2,236/mo
Zestimate® history
Loading...
Owner options
Explore your selling options
What's special
Back to active due to Buyer fallout. A beautiful single home in Highland Park of Upper Darby, this home was well maintained and boasts hardwood floors, an open kitchen, and windows that were newly installed in 2018. A newer natural gas heating system was also added in 2018. The entrance of this well-maintained home is through an open porch, perfect for sitting out in summer. The first floor features a sizable family room, dining room, and kitchen. The second floor has 3 decently sized bedrooms as well as a full bathroom. The basement has a room that can be used as an office, a game room, or an additional bedroom. There is separate area for the laundry room and a half bathroom. The property features a detached garage. This home is conveniently located near shopping, public transportation, minutes to Philadelphia International Airport and Center City Philadelphia. Come look at this beautiful home, and make it yours. Inside pictures coming soon.
Zillow last checked: 8 hours ago
Listing updated: April 22, 2024 at 11:00am
Listed by:
Pete Sekhawat 610-476-1535,
VRA Realty
Bought with:
Sam Sabir, RS222438L
RE/MAX Preferred - Malvern
Source: Bright MLS,MLS#: PADE2060724
Facts & features
Interior
Bedrooms & bathrooms
- Bedrooms: 3
- Bathrooms: 3
- Full bathrooms: 2
- 1/2 bathrooms: 1
Basement
- Area: 0
Heating
- Hot Water, Natural Gas
Cooling
- Ceiling Fan(s), Electric
Appliances
- Included: Gas Water Heater
Features
- Basement: Partially Finished
- Number of fireplaces: 1
Interior area
- Total structure area: 1,374
- Total interior livable area: 1,374 sqft
- Finished area above ground: 1,374
- Finished area below ground: 0
Property
Parking
- Total spaces: 2
- Parking features: Other, Detached, Driveway, On Street
- Garage spaces: 1
- Uncovered spaces: 1
Accessibility
- Accessibility features: 2+ Access Exits
Features
- Levels: Two
- Stories: 2
- Pool features: None
Lot
- Size: 3,485 sqft
- Dimensions: 37.50 x 115.00
Details
- Additional structures: Above Grade, Below Grade
- Parcel number: 16060051100
- Zoning: R-10 SINGLE FAMILY
- Special conditions: Standard
Construction
Type & style
- Home type: SingleFamily
- Architectural style: Colonial
- Property subtype: Single Family Residence
Materials
- Frame, Masonry
- Foundation: Permanent
Condition
- New construction: No
- Year built: 1926
Utilities & green energy
- Sewer: Public Sewer
- Water: Public
Community & neighborhood
Location
- Region: Upper Darby
- Subdivision: Highland Park
- Municipality: UPPER DARBY TWP
Other
Other facts
- Listing agreement: Exclusive Agency
- Listing terms: Cash,Conventional,FHA
- Ownership: Fee Simple
Price history
| Date | Event | Price |
|---|---|---|
| 3/29/2024 | Sold | $279,000-7%$203/sqft |
Source: | ||
| 3/8/2024 | Contingent | $300,000$218/sqft |
Source: | ||
| 3/6/2024 | Listed for sale | $300,000$218/sqft |
Source: | ||
| 2/21/2024 | Contingent | $300,000$218/sqft |
Source: | ||
| 2/2/2024 | Listed for sale | $300,000+144.9%$218/sqft |
Source: | ||
Public tax history
| Year | Property taxes | Tax assessment |
|---|---|---|
| 2025 | $4,882 +3.5% | $111,530 |
| 2024 | $4,717 +1% | $111,530 |
| 2023 | $4,672 +2.8% | $111,530 |
Find assessor info on the county website
Neighborhood: 19082
Nearby schools
GreatSchools rating
- 3/10Highland Park El SchoolGrades: 1-5Distance: 0.5 mi
- 3/10Beverly Hills Middle SchoolGrades: 6-8Distance: 0.7 mi
- 3/10Upper Darby Senior High SchoolGrades: 9-12Distance: 0.9 mi
Schools provided by the listing agent
- Elementary: Highland Park
- High: Upper Darby Senior
- District: Upper Darby
Source: Bright MLS. This data may not be complete. We recommend contacting the local school district to confirm school assignments for this home.
Get pre-qualified for a loan
At Zillow Home Loans, we can pre-qualify you in as little as 5 minutes with no impact to your credit score.An equal housing lender. NMLS #10287.
