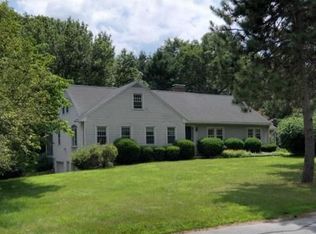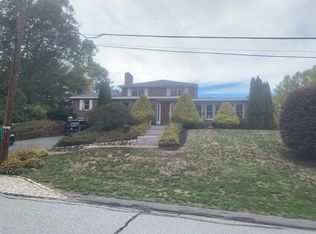The well maintained and inviting multi level contemporary home is ideally located on a cul de sac in a popular centrally located neighborhood. Beautiful .94 acre yard great for outdoor fun all year round. The main entertaining areas include a large open floor plan with LR open to dining room with adjoining step down fireplace family room bathed in natural light. The white eat in kitchen opens to lovely 3 season sunroom with slider to cedar deck. Three bedrooms on upper level all with custom Anderson windows and great closet space. Master BR has large walk in closet and generously sized master bath. Convenient laundry rm & family bath complete 2nd fl. The ground level has additional BR w/ full bath perfect for au pair or in-laws. A tiled great room /playroom on the lower level and large storage room. 2 car garage. Terrific location in close proximity to High School and elementary school, town pool and tennis courts. Enjoy top rated schools and convenient south side commute near MA Pike
This property is off market, which means it's not currently listed for sale or rent on Zillow. This may be different from what's available on other websites or public sources.

