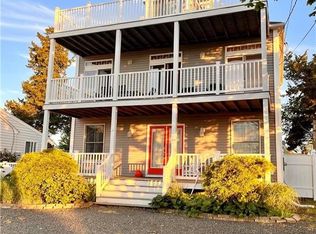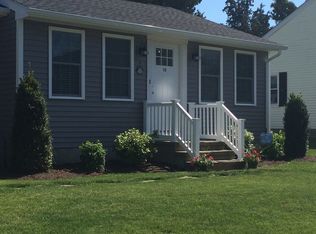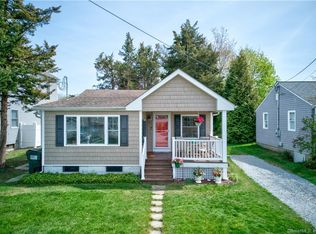NEW PRICE! Look no more! This is the perfect beach house for you, sleeps 6 comfortably. All season home with updates galore and totally furnished! Everything is ready for you, king bed in the master, 2 twin beds in the 2nd bedroom, there's a futon in the sunroom, linens, TV, patio furniture, grill, lawnmower, snow blower (yes, you'll need that too!), even your dishes are waiting for you. Just bring your cloths and food and move in! Granite in the kitchen and bathroom, stainless steel appliances, gorgeous hardwood floors (excluding kitchen and bath) newer high efficiency central heat and AC. Beautiful lot with paver driveway, maintenance free deck with retractable awning, shed (with electricity), fully fenced in back yard and irrigation system front and back, newer siding and roof. River and marsh views from the front of the house and just a minute or two walk to one of the two private beaches. This is located in Harbor View with a voluntary annual fee of $125 which is used to maintain the private beaches and jetty's. If you've always dreamed of having a home on Connecticut's shoreline but not sure if a summer home was right for you...now you can live year round at the beach or escape the inland cold and snow to enjoy the Sound any time of the year in this lovely, easy to maintain beach home. Owner agent. (original year built is 1958 however town records has it effective year built 1988)
This property is off market, which means it's not currently listed for sale or rent on Zillow. This may be different from what's available on other websites or public sources.



