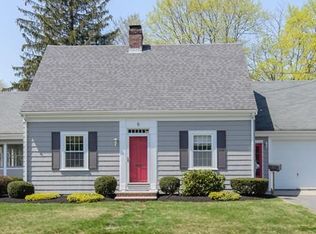LOCATION LOCATION LOCATION! Welcome home! Pride of ownership describes this charming colonial located in desirable Keeling Village neighborhood. Sun-filled main level includes fireplace living room, kitchen with granite countertop and dining area which leads to large deck overlooking in-ground heated gunite pool, home office and sunken family room with sliders to large level lot. Second level offers three bedrooms and a full bath. Lower level boast a half bath with new vanity and toilet, laundry room, new flooring and freshly painted walls. Updates include roof 2 yrs, heating system 4 yrs, sprinkler system 7 yrs, windows 4-5 yrs, pool filter/motor/pump 4 yrs. Newly sealed driveway. Professionally landscaped with mature plantings. Just 1.1 mile to Lake Quannapowitt, 1/2 mile to bus stop, commuter rail and Market St. A commuter's dream! Don't miss out! A must see!
This property is off market, which means it's not currently listed for sale or rent on Zillow. This may be different from what's available on other websites or public sources.
