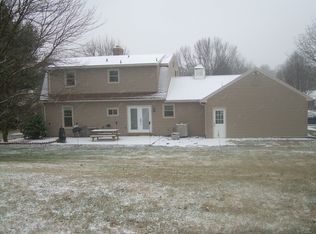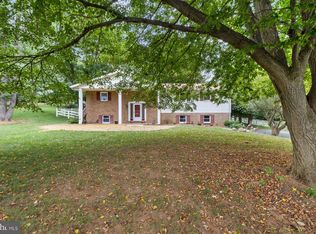Absolutely lovely split foyer on 1 acre just outside Westminster in Kalten Acres with a 2 car garage side entry. As you enter the foyer with gorgeous wood floors and up the steps as the wood floors continue into the living room, dining room, hallway, the primary bedroom and the 2 other bedrooms in addition to the breezway at the garage. The kitchen is large with granite counters, beautiful backsplash and stainless steel appliances with a double oven. There is a lot of natural light througout the home with the large windows, the unique breezway, that can also be the mudroom, has a skylight for that additional natural light as you enter the home from the garage. There are 2 full bathrooms on this level. The lower level features a cozy family room with trae ceiling and fireplace, in addition to a large area with built in bookcases to create your own space such as office, music room, gym or even yoga and a powder room - not to mention, there is plenty of storage on this level. The yard is flat and private with a nice size deck to enjoy gatherings. This home is adorable, move-in ready and waiting for you to make it your own!
This property is off market, which means it's not currently listed for sale or rent on Zillow. This may be different from what's available on other websites or public sources.

