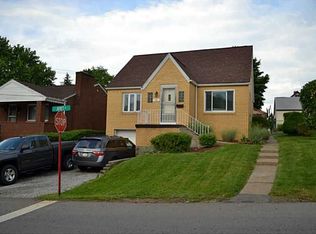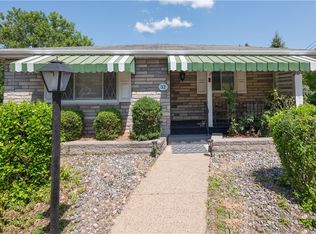Solid brick and concrete ranch w oversized EIK w tile floor, walls, ceiling. Ref, stove, table and 6 chairs, and newer cabinetry. Large LR w elec & wood Fireplace, picture window and trey ceiling. Covered front porch w planter. Master suite w partial bath. Full bath with tile floor, walls, ceiling, all oversized closets, newer windows, large concrete rear patio, fire pit, central air, w/w carpet and HW floors. Basement partially finished, storage under porches,wet bar, and elec fireplace in gameroom.
This property is off market, which means it's not currently listed for sale or rent on Zillow. This may be different from what's available on other websites or public sources.


