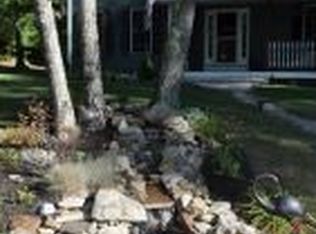Heres your opportunity to own a lovely, spacious single family home, privately set, well back from the road, on a 1.68 acre wooded lot, in the very desirable Blue Hills community, one of Rochesters finest neighborhoods! First floor features include an open concept kitchen/dining area with large center island with seating, front-to-back living room with fireplace for cozy evenings, French doors to a wainscoted formal dining room, first floor office/den with door leading to the 23 foot long screened porch overlooking the inground steel pool, laundry room, hardwood and tile flooring. The second floor has hardwood throughout, Master Suite, guest bath and additional 3 bedrooms. Additional features in this well maintained contemporary Colonial include Pella windows, a rear deck overlooking a fenced in and tree lined backyard, mature landscaping, irrigation and security systems, automatic gas generator and an oversized 2 car garage. If you find the existing 2632sqft isnt large enough to accommodate all your needs, finish off the walk up third floor with dormered windows for another 700SF of living. Blue Hills Subdivision is the perfect location for walking your dog, jogging or riding your bike without worrying about any through traffic and its a great commuter location, just off Rte 202, on the Barrington line and just minutes to the Spaulding Turnpike. Easy to show and definitely worth a look! See virtual tour.
This property is off market, which means it's not currently listed for sale or rent on Zillow. This may be different from what's available on other websites or public sources.
