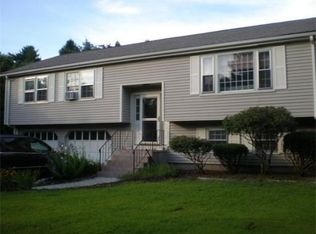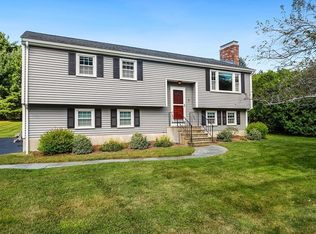Expanded split level in desirable Juniper Farms neighborhood!Renovated maple kitchen with large cathedral addition off back for a formal dining area or use as a family room. New composite deck 2017. 3/4 bedrooms. Hardwoods. Finished lower level. Town water , sewer & natural gas. Walking distance to Juniper Hill golf course. Beautiful tranquil private park like grounds w/many perennials in a wonderful neighborhood! Close to Rt. 9, Rt. 20, Wegmans shopping, all major highways!
This property is off market, which means it's not currently listed for sale or rent on Zillow. This may be different from what's available on other websites or public sources.

