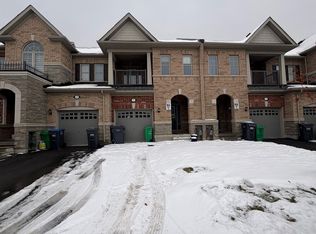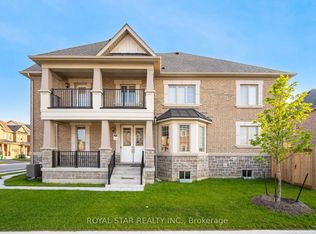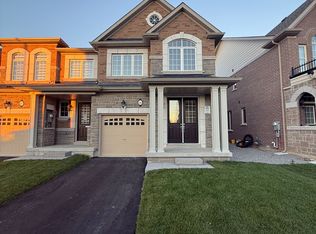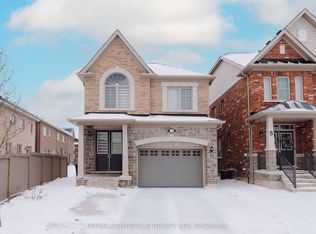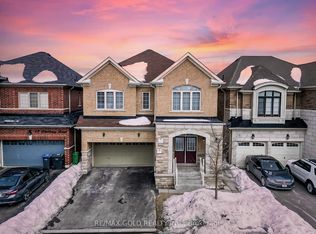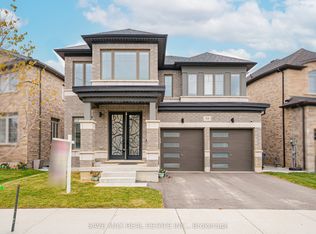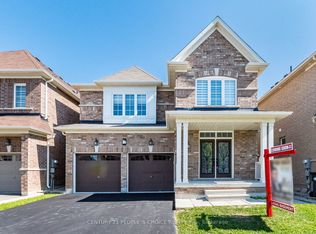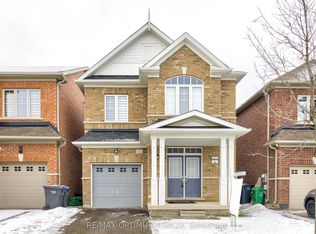12 Junior Rd, Brampton, ON L7A 5J4
What's special
- 1 day |
- 7 |
- 0 |
Likely to sell faster than
Zillow last checked: 8 hours ago
Listing updated: January 16, 2026 at 07:58am
CENTURY 21 PEOPLE`S CHOICE REALTY INC.
Facts & features
Interior
Bedrooms & bathrooms
- Bedrooms: 8
- Bathrooms: 7
Primary bedroom
- Description: Primary Bedroom
- Level: Third
- Area: 22.89 Square Meters
- Area source: Other
- Dimensions: 4.69 x 4.88
Bedroom
- Level: Basement
- Dimensions: 0 x 0
Bedroom 2
- Description: Bedroom 2
- Level: Third
- Area: 15.31 Square Meters
- Area source: Other
- Dimensions: 4.57 x 3.35
Bedroom 3
- Description: Bedroom 3
- Level: Third
- Area: 13.62 Square Meters
- Area source: Other
- Dimensions: 3.72 x 3.66
Bedroom 4
- Description: Bedroom 4
- Level: Third
- Area: 13.5 Square Meters
- Area source: Other
- Dimensions: 3.72 x 3.63
Bedroom 5
- Description: Laundry
- Level: Ground
- Area: 0 Square Meters
- Area source: Other
- Dimensions: 0 x 0
Breakfast
- Description: Breakfast
- Level: Main
- Area: 13.4 Square Meters
- Area source: Other
- Dimensions: 3.66 x 3.66
Den
- Description: Den
- Level: Main
- Area: 10.82 Square Meters
- Area source: Other
- Dimensions: 3.35 x 3.23
Family room
- Description: Family Room
- Level: Main
- Area: 24.29 Square Meters
- Area source: Other
- Dimensions: 4.69 x 5.18
Great room
- Description: Great Room
- Level: Main
- Area: 30.55 Square Meters
- Area source: Other
- Dimensions: 5.70 x 5.36
Kitchen
- Description: Kitchen
- Level: Main
- Area: 14.49 Square Meters
- Area source: Other
- Dimensions: 3.66 x 3.96
Living room
- Level: Basement
- Dimensions: 0 x 0
Heating
- Forced Air, Gas
Cooling
- Central Air
Features
- In-Law Suite, Other
- Basement: Apartment,Separate Entrance
- Has fireplace: Yes
Interior area
- Living area range: 3000-3500 null
Property
Parking
- Total spaces: 4
- Parking features: Private
- Has attached garage: Yes
Features
- Stories: 3
- Pool features: None
Lot
- Size: 3,433.77 Square Feet
- Features: Other, Park, Public Transit, Rec./Commun.Centre, School
Construction
Type & style
- Home type: SingleFamily
- Property subtype: Single Family Residence
Materials
- Brick
- Foundation: Unknown
- Roof: Unknown
Condition
- New Construction
- New construction: Yes
Utilities & green energy
- Sewer: Sewer
Community & HOA
Location
- Region: Brampton
Financial & listing details
- Annual tax amount: C$10,997
- Date on market: 1/16/2026
By pressing Contact Agent, you agree that the real estate professional identified above may call/text you about your search, which may involve use of automated means and pre-recorded/artificial voices. You don't need to consent as a condition of buying any property, goods, or services. Message/data rates may apply. You also agree to our Terms of Use. Zillow does not endorse any real estate professionals. We may share information about your recent and future site activity with your agent to help them understand what you're looking for in a home.
Price history
Price history
Price history is unavailable.
Public tax history
Public tax history
Tax history is unavailable.Climate risks
Neighborhood: Mount Pleasant
Nearby schools
GreatSchools rating
No schools nearby
We couldn't find any schools near this home.
- Loading
