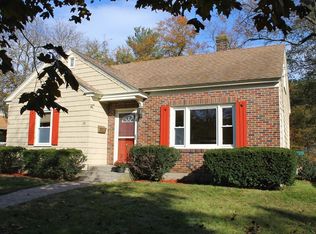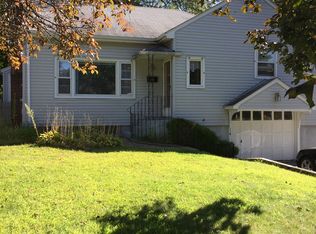Sold for $517,000 on 04/18/25
$517,000
12 June Street Ter, Worcester, MA 01602
3beds
1,568sqft
Single Family Residence
Built in 1948
7,139 Square Feet Lot
$532,400 Zestimate®
$330/sqft
$2,972 Estimated rent
Home value
$532,400
$484,000 - $580,000
$2,972/mo
Zestimate® history
Loading...
Owner options
Explore your selling options
What's special
Nestled in Worcester's highly sought-after Tatnuck Square neighborhood, this charming Cape home offers picturesque views of Patch Pond. Inside you will find a fireplaced living room with gleaming hardwood floors, and a bright dining room, which opens to a 3-season sunroom perfect for relaxation. The updated kitchen features stainless steel appliances, granite countertops, a tile backsplash, and classic white cabinetry. A first-floor bedroom and full bath complete the main level. Upstairs, you'll find a spacious main bedroom with a large walk-in closet, en suite bath, and an additional well-sized bedroom. Big ticket updates include fresh paint inside and out, new sliding doors in the 3 season porch, and newer oil tank! Outside, enjoy the detached garage, driveway, patio, and fenced yard, ideal for taking in the serene pond views. Conveniently located just minutes from Worcester Airport and Worcester State University!
Zillow last checked: 8 hours ago
Listing updated: April 21, 2025 at 11:36am
Listed by:
Deanna Faucher 508-868-4813,
Lamacchia Realty, Inc. 508-425-7372
Bought with:
Kris Koliss
RE/MAX Partners
Source: MLS PIN,MLS#: 73341371
Facts & features
Interior
Bedrooms & bathrooms
- Bedrooms: 3
- Bathrooms: 2
- Full bathrooms: 2
Primary bedroom
- Features: Ceiling Fan(s), Walk-In Closet(s), Closet, Flooring - Vinyl, Recessed Lighting
- Level: Second
- Area: 221
- Dimensions: 13 x 17
Bedroom 2
- Features: Ceiling Fan(s), Closet, Flooring - Vinyl, Recessed Lighting
- Level: Second
- Area: 240
- Dimensions: 10 x 24
Bedroom 3
- Features: Closet, Flooring - Hardwood
- Level: Second
- Area: 156
- Dimensions: 12 x 13
Primary bathroom
- Features: Yes
Bathroom 1
- Features: Bathroom - 3/4, Bathroom - Double Vanity/Sink, Bathroom - Tiled With Shower Stall, Bathroom - With Shower Stall, Flooring - Stone/Ceramic Tile, Double Vanity
- Level: Second
- Area: 64
- Dimensions: 8 x 8
Bathroom 2
- Features: Bathroom - Full, Bathroom - With Tub & Shower, Flooring - Stone/Ceramic Tile
- Level: First
- Area: 48
- Dimensions: 8 x 6
Kitchen
- Features: Flooring - Laminate, Countertops - Stone/Granite/Solid, Cabinets - Upgraded, Recessed Lighting, Stainless Steel Appliances
- Level: First
- Area: 170
- Dimensions: 10 x 17
Living room
- Features: Closet, Flooring - Hardwood, Exterior Access
- Level: First
- Area: 272
- Dimensions: 16 x 17
Heating
- Baseboard, Oil
Cooling
- Window Unit(s), None
Appliances
- Laundry: Electric Dryer Hookup, Washer Hookup
Features
- Sun Room
- Flooring: Tile, Vinyl, Laminate, Hardwood, Flooring - Hardwood
- Doors: Storm Door(s)
- Windows: Skylight(s), Insulated Windows
- Basement: Full,Interior Entry,Bulkhead,Radon Remediation System,Concrete,Unfinished
- Number of fireplaces: 1
- Fireplace features: Living Room
Interior area
- Total structure area: 1,568
- Total interior livable area: 1,568 sqft
- Finished area above ground: 1,568
Property
Parking
- Total spaces: 5
- Parking features: Detached, Storage, Paved Drive, Paved
- Garage spaces: 1
- Uncovered spaces: 4
Features
- Patio & porch: Porch - Enclosed, Patio
- Exterior features: Porch - Enclosed, Patio, Rain Gutters, Fenced Yard
- Fencing: Fenced/Enclosed,Fenced
- Waterfront features: Waterfront, Pond, Lake/Pond, 1/2 to 1 Mile To Beach, Beach Ownership(Public)
Lot
- Size: 7,139 sqft
- Features: Cleared, Level
Details
- Foundation area: 0
- Parcel number: M:48 B:021 L:00037,1803558
- Zoning: RS-7
Construction
Type & style
- Home type: SingleFamily
- Architectural style: Cape
- Property subtype: Single Family Residence
Materials
- Frame
- Foundation: Concrete Perimeter
- Roof: Shingle
Condition
- Year built: 1948
Utilities & green energy
- Electric: Circuit Breakers, 200+ Amp Service
- Sewer: Public Sewer
- Water: Public
- Utilities for property: for Electric Range, for Electric Dryer, Washer Hookup
Green energy
- Energy efficient items: Thermostat
Community & neighborhood
Security
- Security features: Security System
Community
- Community features: Park, Walk/Jog Trails, Bike Path, Public School, University
Location
- Region: Worcester
Other
Other facts
- Road surface type: Paved
Price history
| Date | Event | Price |
|---|---|---|
| 4/18/2025 | Sold | $517,000+5.5%$330/sqft |
Source: MLS PIN #73341371 | ||
| 3/13/2025 | Contingent | $490,000$313/sqft |
Source: MLS PIN #73341371 | ||
| 3/5/2025 | Listed for sale | $490,000+46.9%$313/sqft |
Source: MLS PIN #73341371 | ||
| 4/28/2020 | Sold | $333,500+2.6%$213/sqft |
Source: Public Record | ||
| 3/3/2020 | Pending sale | $325,000$207/sqft |
Source: Andrew J. Abu Inc., REALTORS� #72625679 | ||
Public tax history
| Year | Property taxes | Tax assessment |
|---|---|---|
| 2025 | $5,238 +1.4% | $397,092 +5.7% |
| 2024 | $5,166 +4.8% | $375,692 +9.2% |
| 2023 | $4,931 -2.5% | $343,888 +3.4% |
Find assessor info on the county website
Neighborhood: 01602
Nearby schools
GreatSchools rating
- 5/10May Street SchoolGrades: K-6Distance: 0.5 mi
- 4/10University Pk Campus SchoolGrades: 7-12Distance: 1.7 mi
- 3/10Doherty Memorial High SchoolGrades: 9-12Distance: 1.6 mi
Get a cash offer in 3 minutes
Find out how much your home could sell for in as little as 3 minutes with a no-obligation cash offer.
Estimated market value
$532,400
Get a cash offer in 3 minutes
Find out how much your home could sell for in as little as 3 minutes with a no-obligation cash offer.
Estimated market value
$532,400

