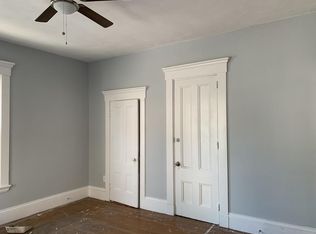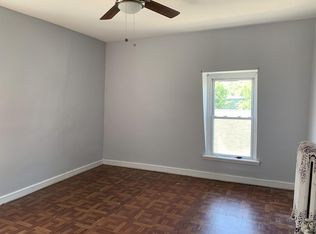Welcome home to perhaps the most charming home in all of Fall River. This adorable house is situated in the heart of the city and yet you feel a world away when you're in it. Walk through the front gate and enter the magical garden and view the breathtaking oak tree. Fall in love when you enter this cozy home where you can enjoy the views of the garden while snuggling by the warm fire. The back patio has a brand new fence that allows for lots of privacy, yet area enough to entertain. The two bedrooms are located upstairs and provide beautiful natural light. This home is a commuter's dream, minutes from the highway and walking distance to local hospitals, attorney's offices, restaurants and waterfront attractions. Just a short drive to where the new, upcoming train station will be, that will take riders from Fall River to Boston. Tell your friends about this hidden gem and come see it for yourself!
This property is off market, which means it's not currently listed for sale or rent on Zillow. This may be different from what's available on other websites or public sources.


