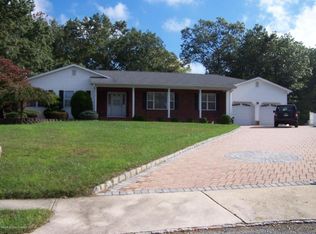Sold for $790,000
$790,000
12 Julies Way, Howell, NJ 07731
5beds
3,256sqft
Single Family Residence
Built in 1990
0.56 Acres Lot
$900,700 Zestimate®
$243/sqft
$4,926 Estimated rent
Home value
$900,700
$856,000 - $946,000
$4,926/mo
Zestimate® history
Loading...
Owner options
Explore your selling options
What's special
Back on Market, Buyer could not perform. Don't miss out on this beautiful 5 bed 2.5 bath 3,200+ SF Brick Front Colonial, located towards the end of the cul-de-sac. The 1st floor includes the LR, DR, FR, Kitchen, half bath & bedroom while the 2nd floor includes 4 beds & 2 full baths. Full basement with tall ceilings! The Basement is framed, insulated & already plumbed! Amenities include the massive horseshoe driveway, 100x245 lot, large backyard w/ a Vinyl Salt Water Pool, Wood Burning Fireplace, 2 Zone Hot Water Baseboard Heat, Irrigation System via well water, 6 year old Roof & Solar to keep the electric bills down! Located within minutes to Rt 138, Rt 9, Park & Ride, GSP, Freehold Raceway Mall & great restaurants. Don't wait, schedule a showing today!
Zillow last checked: 8 hours ago
Listing updated: June 09, 2025 at 01:21pm
Listed by:
Michael Imbriaco 732-915-2309,
RE/MAX Revolution
Bought with:
Michael Imbriaco, 1433453
RE/MAX Revolution
Source: MoreMLS,MLS#: 22309652
Facts & features
Interior
Bedrooms & bathrooms
- Bedrooms: 5
- Bathrooms: 3
- Full bathrooms: 2
- 1/2 bathrooms: 1
Bedroom
- Area: 90
- Dimensions: 10 x 9
Bedroom
- Area: 154
- Dimensions: 14 x 11
Bedroom
- Area: 150
- Dimensions: 10 x 15
Bedroom
- Area: 120
- Dimensions: 10 x 12
Bathroom
- Area: 35
- Dimensions: 7 x 5
Bathroom
- Area: 66
- Dimensions: 11 x 6
Other
- Area: 364
- Dimensions: 13 x 28
Other
- Area: 112
- Dimensions: 16 x 7
Breakfast
- Area: 143
- Dimensions: 13 x 11
Dining room
- Area: 182
- Dimensions: 13 x 14
Family room
- Area: 273
- Dimensions: 13 x 21
Kitchen
- Area: 117
- Dimensions: 13 x 9
Living room
- Area: 315
- Dimensions: 15 x 21
Heating
- Natural Gas, Baseboard, 2 Zoned Heat
Cooling
- Central Air
Features
- Dec Molding
- Flooring: Concrete
- Basement: Ceilings - High,Full
- Attic: Pull Down Stairs
- Number of fireplaces: 1
Interior area
- Total structure area: 3,256
- Total interior livable area: 3,256 sqft
Property
Parking
- Total spaces: 2
- Parking features: Circular Driveway, Paved, Asphalt, Double Wide Drive, Driveway
- Attached garage spaces: 2
- Has uncovered spaces: Yes
Features
- Stories: 3
- Exterior features: Swimming, Lighting
- Has private pool: Yes
- Pool features: In Ground, Vinyl
Lot
- Size: 0.56 Acres
- Dimensions: 100 x 245
- Features: Cul-De-Sac, Dead End Street, Oversized
Details
- Parcel number: 2100054010001607
- Zoning description: Residential, Single Family
Construction
Type & style
- Home type: SingleFamily
- Architectural style: Colonial
- Property subtype: Single Family Residence
Materials
- Brick
Condition
- New construction: No
- Year built: 1990
Utilities & green energy
- Sewer: Public Sewer
Community & neighborhood
Location
- Region: Howell
- Subdivision: None
HOA & financial
HOA
- Has HOA: No
Price history
| Date | Event | Price |
|---|---|---|
| 7/27/2023 | Sold | $790,000+5.3%$243/sqft |
Source: | ||
| 6/1/2023 | Pending sale | $749,900$230/sqft |
Source: | ||
| 5/31/2023 | Contingent | $749,900$230/sqft |
Source: | ||
| 5/18/2023 | Listed for sale | $749,900$230/sqft |
Source: | ||
| 4/29/2023 | Pending sale | $749,900$230/sqft |
Source: | ||
Public tax history
| Year | Property taxes | Tax assessment |
|---|---|---|
| 2025 | $13,635 +1.4% | $796,900 +1.4% |
| 2024 | $13,450 +22.6% | $786,100 +30.4% |
| 2023 | $10,968 -4.6% | $602,800 +7.5% |
Find assessor info on the county website
Neighborhood: Candlewood
Nearby schools
GreatSchools rating
- 7/10Newbury Elementary SchoolGrades: 3-5Distance: 0.5 mi
- 6/10Howell Twp M S NorthGrades: 6-8Distance: 3.2 mi
- 5/10Howell High SchoolGrades: 9-12Distance: 3.2 mi
Get a cash offer in 3 minutes
Find out how much your home could sell for in as little as 3 minutes with a no-obligation cash offer.
Estimated market value$900,700
Get a cash offer in 3 minutes
Find out how much your home could sell for in as little as 3 minutes with a no-obligation cash offer.
Estimated market value
$900,700
